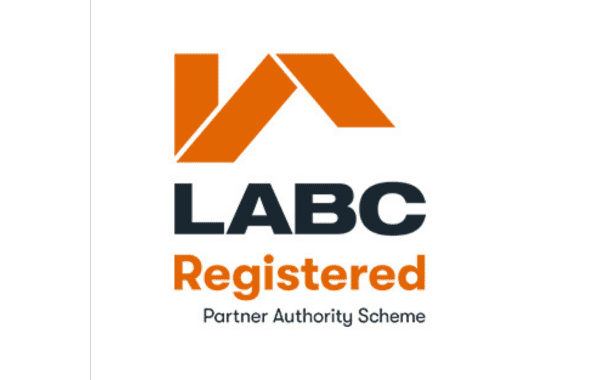Your decision to opt for a loft conversion may be based on the growing size of your family or your need for extra storage, or maybe you want to build an office at home. Regardless of why you want a loft conversion, one thing is for sure, that loft conversions are the most feasible method of adding space to your existing home, especially when you have a low budget. Finding a new and bigger home, funding it, and decorating it all these activities require huge funds as well as time. House extensions are another option for adding space, but they cost relatively higher than loft conversions. When carried out properly, loft conversion Guildford can allow you to add different types of rooms to your home in Guildford, and you may never feel the need to move out.
You may not know but carrying out a loft conversion is highly technical. Structural engineers design the foundations while architects prepare Loft Conversion Drawings Guildford. Once the basic structure has been built or modified, it requires the services of plumbers and electricians. Interior designers must also be involved if you want your new rooms to be aesthetically pleasing. Moreover, flooring and woodwork have to be carried out. All these activities depend on the type of loft conversion you want and the kind of rooms you want to build. Luckily, all these tradesmen are a part of our permanent team, and you will not have to go through the hassle of finding skilled professionals of different trades individually. We will prepare the Loft Conversion Plans Guildford, which will not only ensure effective management of the project but also cost-effectiveness. All our team members are highly qualified in their trade and have considerable experience carrying out any loft conversion in Guildford.
Thank you very much for your interest in our company and our services and if you have any questions, please write us a message now!
If you have a limited budget and need additional space, then roof light loft conversion is the best option. This conversion makes your existing loft space useable. Not much alteration is needed; our team will help you throughout the process. We will add flooring of your choice, utilities that are much needed, roof light windows, and a staircase. Another simple conversion is the dormer conversion. It also happens to be the most common conversion in the UK. You need a sloping roof to carry out a dormer conversion. The dormer conversion adds considerable space, which you can use for adding any room you want. Dormer and roof light loft conversion Guildford do not require planning permission, although some types of dormer conversion may need it.
If you have a detached or Semi-detached house, as is common with places dating 1930-to 1950, and your home has a hipped roof, you can add substantial space and headroom with a hip to gable conversion. Your roof is extended outwards, and a gable wall is built, providing ample space for even making a big bedroom. Mansard involves major changes in your roof structure because the roof is transformed into a horizontal format, and back walls are created, which look nearly vertical.
Mansard adds considerable space and costs more than all other types of conversions. Just like the dormer conversion, Mansard also has its variants. You can even carry out a double Mansard conversion if you want. Both the Mansard and hip to gable loft conversion Guildford require planning permission.
Regardless of which type of Loft Conversion in Guildford you want; we will provide you with completely satisfying services.
If you want extra space and are looking for Loft Conversion in Guildford, then your search is over.






