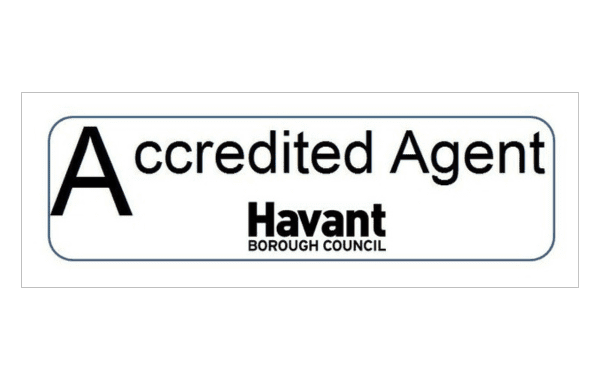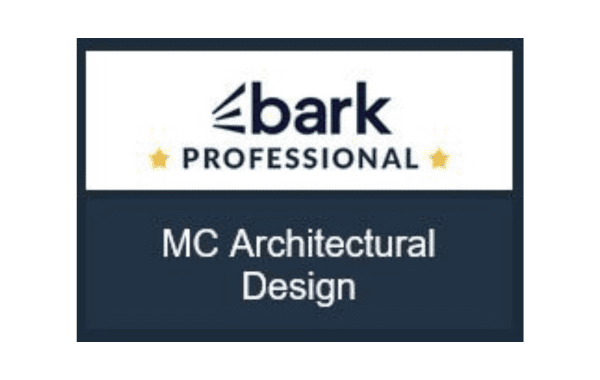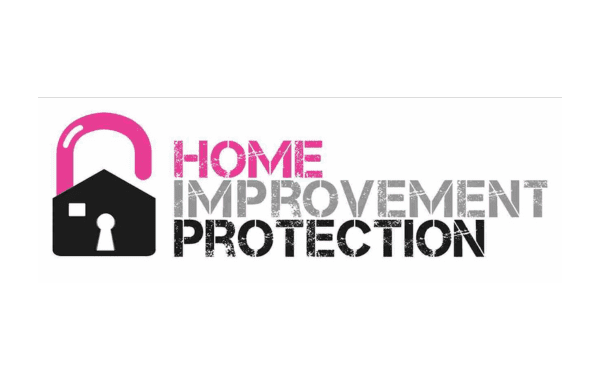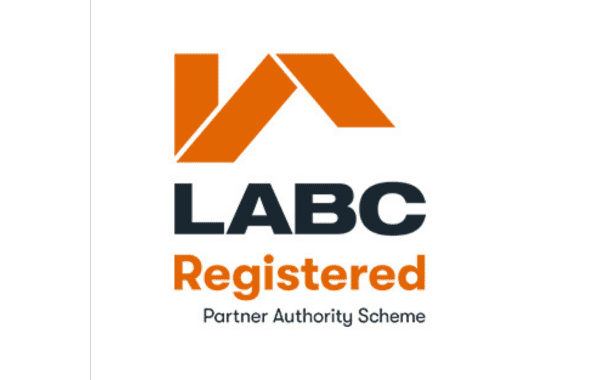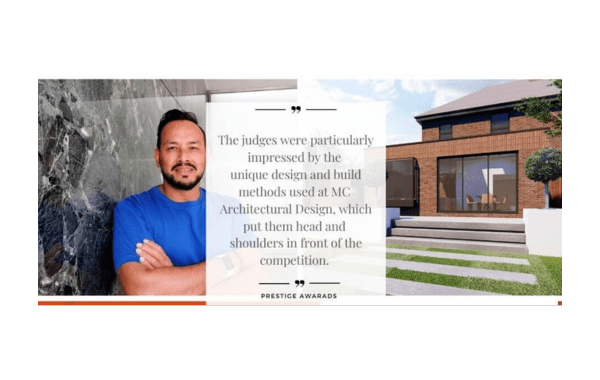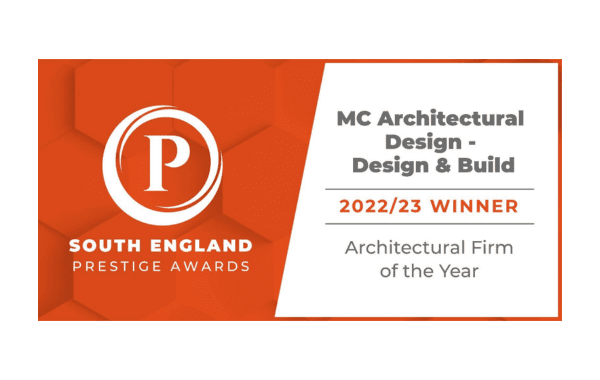A house extension project not only makes your home more spacious but also increases its value. A home with more living space attracts more buyers, who are often willing to pay higher than the market value to secure the deal. Moreover, its rental value is also high. However, a house extension project always starts with getting a drawing from an expert architect, and for this, MC Architectural Design has got you covered.
We specialise in house extension drawings Fareham services. Our team of professionally trained engineers and designers work together for impeccable house planning drawings in Fareham. They have years of experience and access to the latest tools, which they optimally utilise to ensure our clients get the best services.
At MC Architectural Design, we strongly believe that every house extension is a unique project. Thus, we offer bespoke services for house planning drawings in Fareham to every client, perfectly tailored to their requirements and specifications.
Our team, led by an experienced engineer, drafts the house extensions planning drawings Fareham considering all your requirements. They also advise you on adhering to the local regulations to ensure your house extension project gets completed in a smooth and hassle-free manner.
Thank you very much for your interest in our company and our services and if you have any questions, please write us a message now!
Our extension planning drawings Fareham services are not only limited to residential settings. We also cater to clients who are looking for commercial extensions. Our designers and engineers work tirelessly to ensure their requirements are fully met, and the outcome is according to their specifications.
We have years of experience in house extension planning drawings in Fareham. Throughout this tenure, we have satisfied clients by not only meeting but exceeding their expectations. Our house extension Drawings in Fareham have helped many homeowners increase the value and appeal of their properties.
There are various types of house extension projects. Each project requires a drawing before it is approved.
It is one of the most popular forms of house extension projects in today’s time. Many people opt for this as it offers an enhanced level of flexibility. For example, you can add a utility room, playroom, or kitchen to your existing property. We can help you with creating drawings for a single-storey extension, just the way you require.
If your home consists of two storeys, you can opt for this type of home extension. It allows homeowners to have extra space on either of the floors. You can add as many rooms as you desire, depending on the available space.
For double-storey house extension drawings in Fareham, we will factor in all your requirements and inputs. Our team will complete the home extension drawing while adhering to the building regulations.
If you have recently purchased a plot/land and are looking to build a home, we have got you covered. Our house planning drawings in Fareham also cover full build services. This means we can help you with drawing the layout/floorplan of your entire home. It will enable you to build your dream home, just the way you had always dreamed of.
At MC Architectural Design, we understand that a house extension project can be very costly. As a leading company for extension planning drawings in Fareham, we extend full support to our clients by offering cost-effective solutions. Our services are reasonably priced, yet no compromise is made on the quality.

