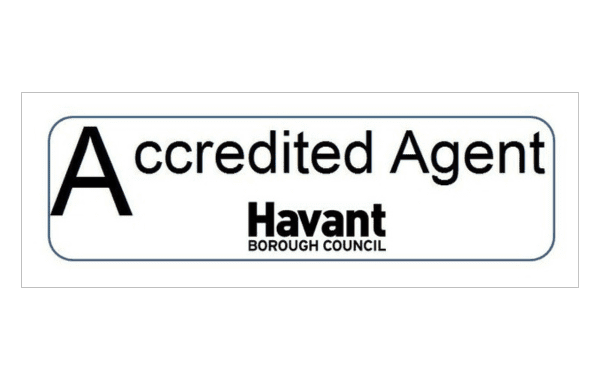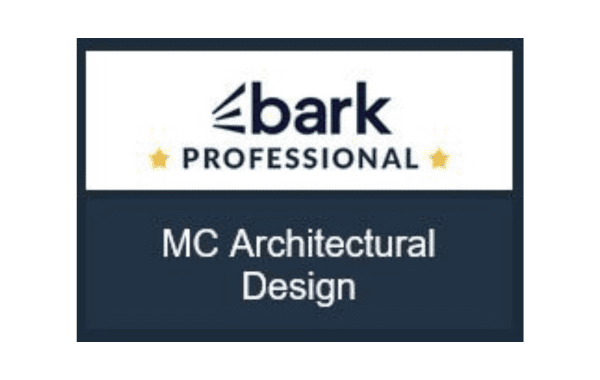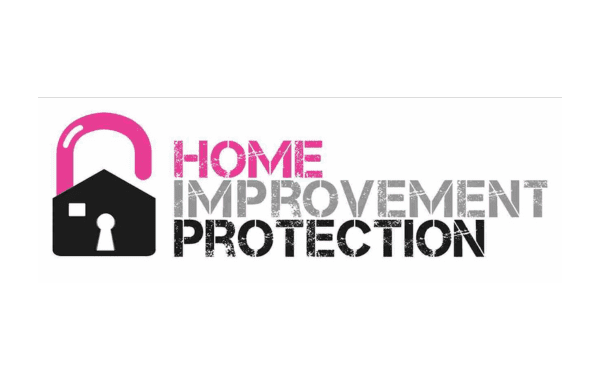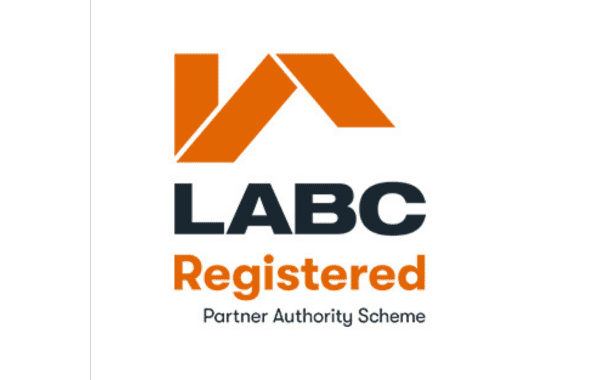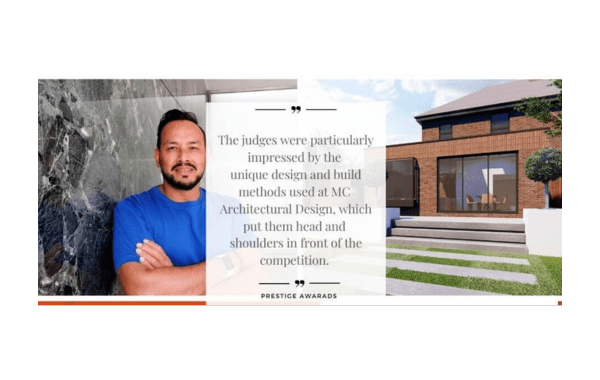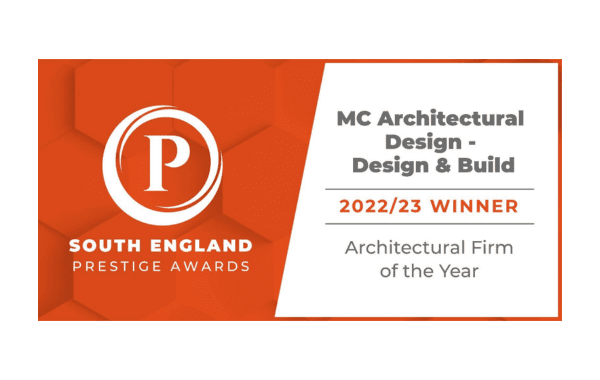With an in-depth understanding of the prime real estate market and several years’ expertise in property development, MCA Design is in a great position to direct you through everything and handle each aspect of your project. Our project management abilities and architectural services in Hove are unmatched, and they perfectly reflect the exceptional quality of customer service that our clients expect.
We provide the best service and expertise to every client, and we stick to their budgets and schedules. We understand everything there is to learn about universal design and green technologies. As experts, we serve cooperative boards, insurance companies, and legal firms.
From the beginning, MCA Design will work directly with you to help you design and build the property of your dreams. Our in-house team of experts provides a turn-key solution, taking care of the complete project from start to finish.
Our architectural design team consists of skilled architects, structural engineers, and experienced architectural designers, and we provide architectural design services. As a leading company that offers architectural design services in Hove, we take a hands-on approach to each job, meeting with you in person to go over each step and ensure your satisfaction.
Thank you very much for your interest in our company and our services and if you have any questions, please write us a message now!
Our professional designers will come to your home and take precise measurements and photographs. We’ll discuss with you everything regarding the scope and potential of your project while you’re there. We will make the designs based on the results of these investigations.
We can develop an extensive scope of work as per our architectural services in Hove that includes a variety of architectural services and may be used to track your project’s progress throughout the construction process. It breaks down the construction process into a step-by-step plan to guarantee that everything is done correctly and in the proper order.
For your architectural design project, we will provide a complete set of current and plotted plans, sections, and elevations. These are precise architectural drawings you may use to design your project and estimate construction expenses.
We use advanced 3D modelling tools for our architectural design services Hove to create your architectural drawings as part of our architectural services. It enables us to create photo-realistic renderings of how the finalised design will appear, providing you with a new level of appreciation for our work.
Structural CalculationsWe start working on your building regulations drawings after we’ve obtained the necessary planning clearances. This document serves as a complete set of written and visual guidelines for how we anticipate your project to be created. Drainage plans, insulation standards, minimum clearances, and structure build-ups are just a few of the technical documentation available.
Our in-house engineers will run a detailed structural load calculation that will describe in detail what foundations, steel, and timber we’ll need to build your building securely and effectively. Any construction project must include this step. Having in-house engineers allows us to collaborate closely with them to design a structure that works both on the ground and on paper.
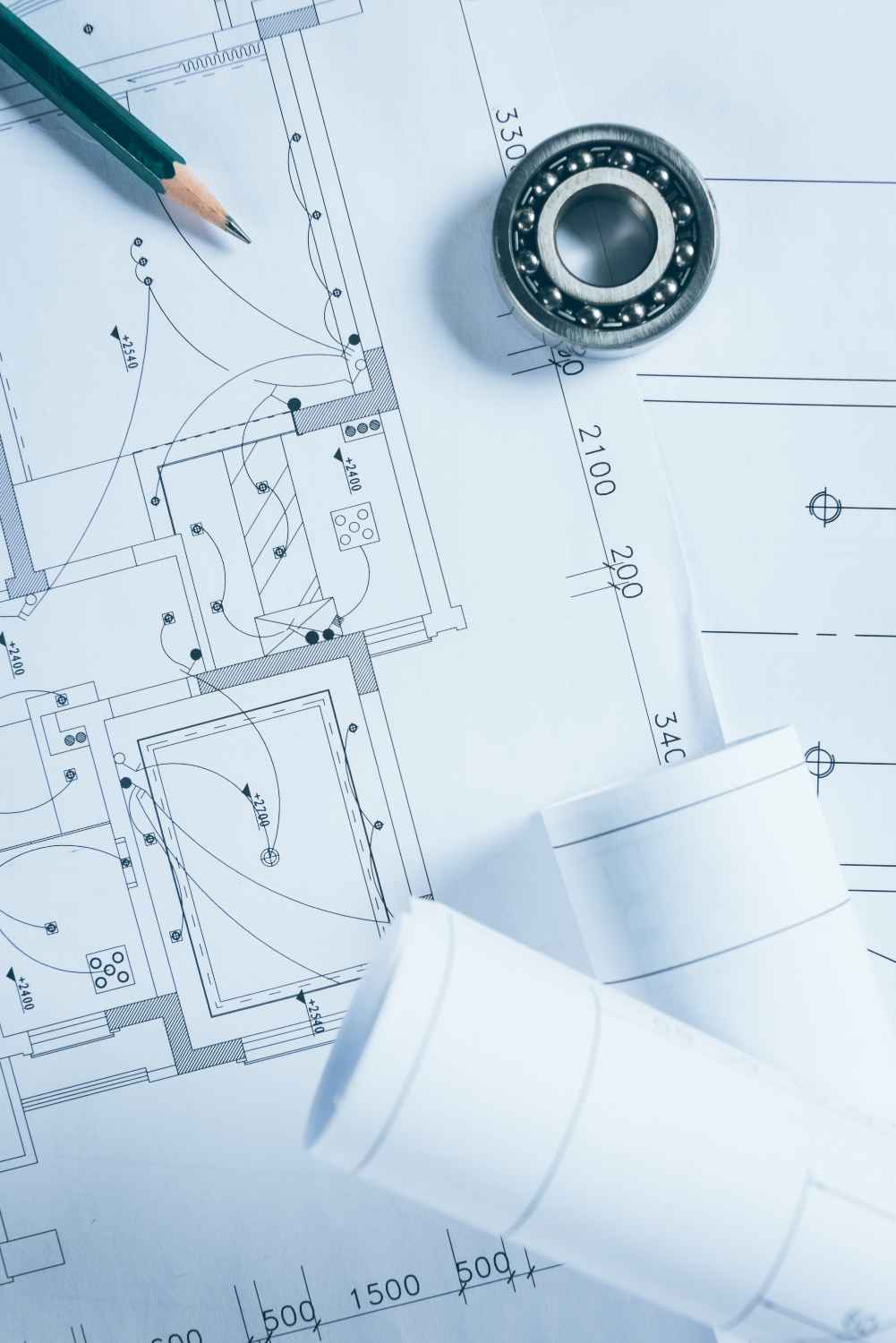
You may seek further assurance that the bids you get from different builders include all you desire. For it, we can prepare a tender document to go along with our architectural design package. This involves a complete bill of quantities, ensuring no detail is overlooked when you receive a quote.
