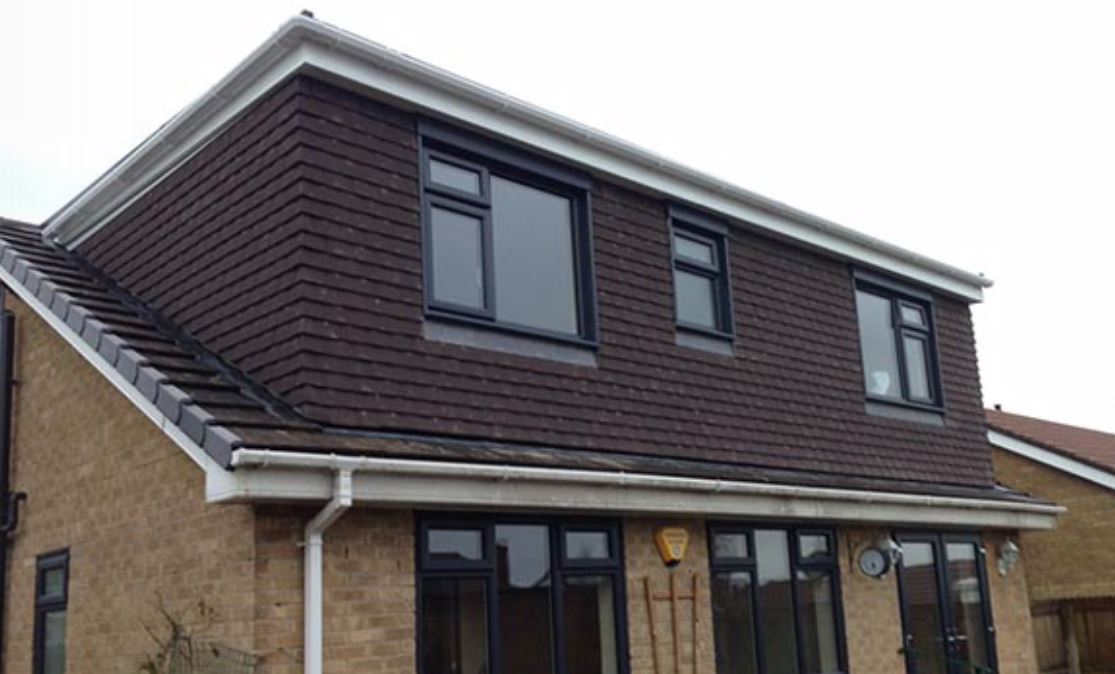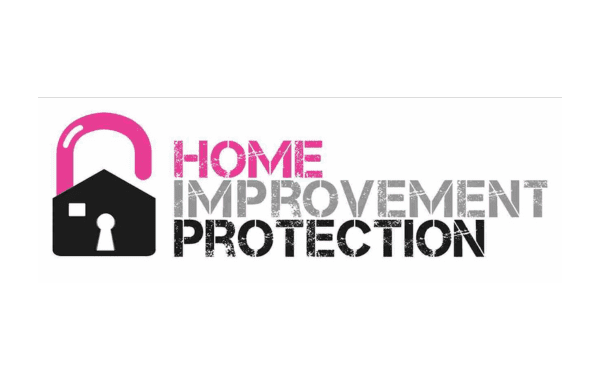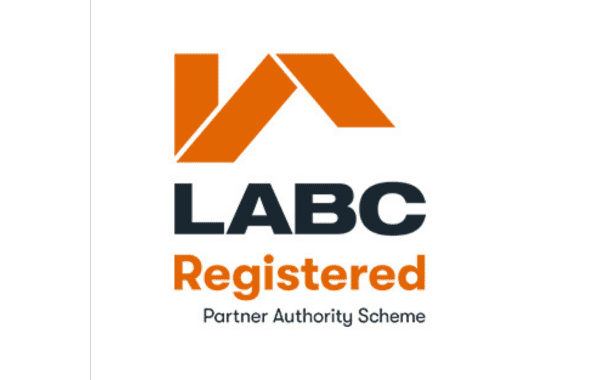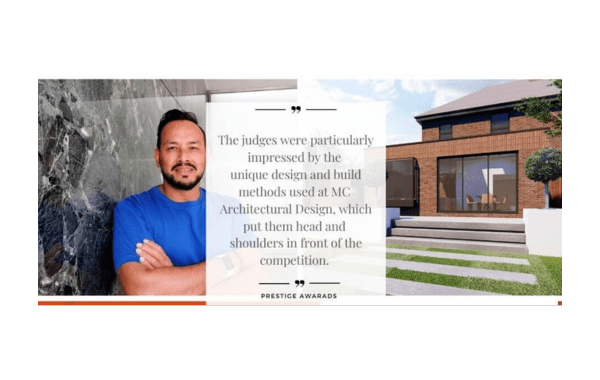Loft conversions are a popular way for Hampshire homeowners to maximise space and add value to their properties. By transforming unused attic space into a functional room, such as a bedroom, office, or playroom, a loft conversion offers a cost-effective alternative to moving house. However, before you can start your project, it’s crucial to understand the planning permission requirements specific to Hampshire.
Planning permission is essential in ensuring that your loft conversion complies with local regulations and blends seamlessly with the surrounding area. While many loft conversions fall under Permitted Development rights, some properties – such as those in conservation areas or listed buildings – may require formal permission. Ignoring planning requirements can lead to costly delays or enforcement issues down the line.
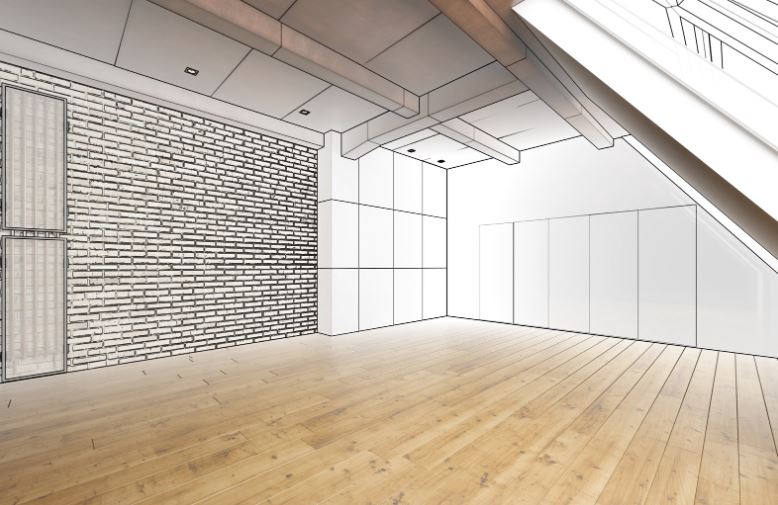
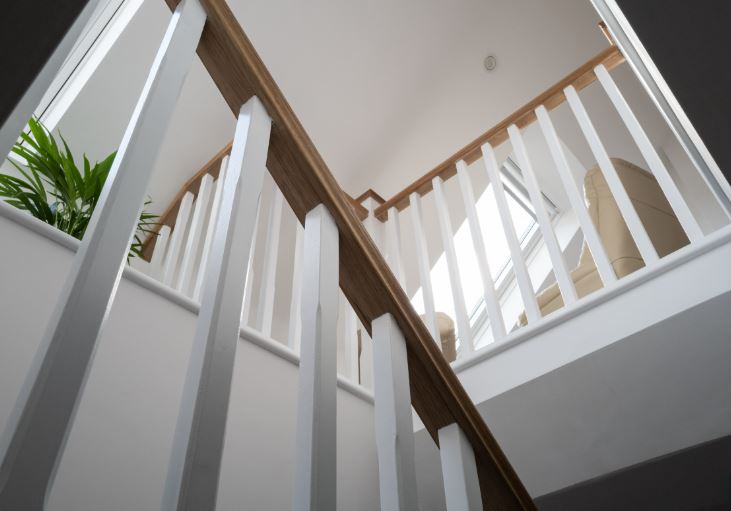

When Do You Need Loft Conversion Planning Permission?
Understanding when planning permission is required for a loft conversion in Hampshire is essential to avoid delays and ensure your project is compliant with local regulations. In many cases, loft conversions fall under Permitted Development rights, which means formal planning permission is not required. However, there are specific conditions and limits that determine whether your project qualifies. Your loft conversion must meet the following criteria to qualify for Permitted Development:- The additional roof space created must not exceed 40 cubic metres for terraced houses or 50 cubic metres for detached and semi-detached houses.
- The conversion must not extend beyond the plane of the existing roof slope facing the highway.
- The height of the roof must not be increased, and materials must be similar in appearance to the existing structure.
- Balconies, verandas, or raised platforms are not permitted under these rights.
- Your property is located in a conservation area or is a listed building.
- The conversion involves raising the roof height or making significant alterations to the exterior.
- The work does not comply with Permitted Development rules.

Understanding Hampshire Planning Permission Requirements
When planning a loft conversion in Hampshire, it’s important to understand the specific local regulations and considerations that may affect your project. Hampshire is known for its mix of urban, rural, and historical areas, which can influence the planning process depending on your property’s location.- Conservation Areas and Listed Buildings: If your home is in a conservation area, such as parts of Winchester, Chichester, or the New Forest, planning permission is often required, even for loft conversions that might fall under Permitted Development in other areas. Listed buildings have additional restrictions to preserve their historical and architectural significance, requiring detailed planning applications and potentially additional consultations.
- Impact on Neighbours: Hampshire planning authorities often assess how loft conversions affect neighbouring properties. This includes ensuring the design does not overlook neighbouring gardens or windows, maintaining privacy and harmony within the community. Dormer windows, for instance, may need careful placement to comply with local guidelines.
- Aesthetic Harmony: Planning authorities in Hampshire place a strong emphasis on maintaining the character of neighbourhoods. This means materials, rooflines, and external features must complement the existing structure and surrounding properties. Using similar or sympathetic materials is key to gaining approval.
- Sustainability Requirements: Some Hampshire councils encourage the inclusion of sustainable features, such as energy-efficient insulation or solar panels, as part of the planning process. These can enhance your application and benefit your home long-term.
Steps to Secure Planning Permission for Your Loft Conversion
Securing Hampshire loft conversion planning permission involves a clear and organised process. Here’s a step-by-step guide to help you navigate the application process smoothly:- Assess Your Property: Start by determining whether your loft conversion falls under Permitted Development rights. If it doesn’t, or if your property is in a conservation area or listed, planning permission will be required. Consulting professionals like MCA Design ensures a thorough assessment.
- Develop Initial Plans: Work with an architect or designer to create detailed plans for your loft conversion. These should include measurements, proposed changes, and materials to be used. Ensure the design aligns with local regulations, especially regarding size, roof alterations, and aesthetics.
- Pre-Application Advice: Consider seeking pre-application advice from your local council. This service provides feedback on your plans before formal submission, helping you address potential issues early.
- Submit the Planning Application: Complete the necessary planning application forms, attach your design plans, and pay the required fee. Applications are typically submitted online through your local council’s planning portal.
- Wait for Approval: Once submitted, the council will review your application, which typically takes 8–12 weeks. During this period, neighbours may be consulted to ensure there are no objections.
- Respond to Feedback: If the council requests changes or additional information, work with your architect to make the necessary amendments promptly.
- Receive Approval: Upon approval, you’ll receive a decision notice outlining any conditions for your project. Keep this document safe for future reference.

Common Challenges and How to Overcome Them
When planning a loft conversion in Hampshire, several challenges may arise, particularly in areas with unique planning requirements. Understanding these issues and how to address them is essential for a successful project.- Conservation Areas and Listed Buildings: Properties in conservation areas or listed buildings often face stricter planning regulations to preserve historical and architectural significance. This may limit design options, such as the type of windows or external alterations allowed. Overcoming this challenge requires working with professionals, like MCA Design, who can create plans that balance modern functionality with the property’s character. Detailed applications and consultation with heritage officers may also be required.
- Neighbour Concerns: Neighbour objections can sometimes delay planning approvals. Issues such as loss of privacy, overshadowing, or noise during construction are common concerns. To address this, ensure your plans minimise disruptions to neighbouring properties. For example, consider dormer window placement carefully to maintain privacy. Proactively communicating with neighbours about your project can also help ease concerns.
- Planning Permission Rejections: Occasionally, planning applications may be rejected due to non-compliance with local regulations. Avoid this by thoroughly understanding Hampshire’s planning requirements and submitting a well-prepared application. Pre-application advice from the local council can help identify potential issues early on.
The Role of Building Regulations in Loft Conversions
While planning permission determines whether your loft conversion is permitted based on local regulations, building regulations ensure that the work is safe, functional, and compliant with national standards. Even if your loft conversion in Hampshire doesn’t require planning permission, building regulations approval is always necessary.- Structural Safety: Building regulations cover structural stability, ensuring that your loft conversion can safely support the additional weight of new walls, floors, and roofing elements. This includes reinforcing existing structures, such as ceiling joists, to handle the new load.
- Fire Safety: Fire safety is a critical aspect of building regulations. Loft conversions must include proper fireproofing measures, such as fire-resistant doors, escape routes, and smoke alarms, to ensure the safety of occupants.
- Insulation and Energy Efficiency: Thermal insulation must meet specific standards to improve energy efficiency and ensure the converted space remains comfortable throughout the year. Proper ventilation is also essential to prevent issues like condensation and dampness.
- Access and Stairs: Regulations dictate the design and placement of stairs for safe and convenient access to the loft. This includes ensuring sufficient headroom and appropriate stair dimensions.
- Electrical and Plumbing Work: Any electrical installations or plumbing work must comply with building regulations to ensure safety and functionality. Qualified professionals are required to carry out this work.
How MCA Design Helps with Loft Conversion Planning
At MCA Design, we pride ourselves on providing a comprehensive and stress-free experience for homeowners planning a loft conversion in Hampshire. From initial concepts to securing planning permission and managing building regulations, our expertise ensures every aspect of your project is handled with care and precision.- In-Depth Consultation: We begin with an in-depth consultation to understand your vision, budget, and specific requirements. Whether you’re creating a bedroom, office, or playroom, we tailor our designs to suit your needs while considering the structural and aesthetic characteristics of your home.
- Expert Planning Advice: Navigating planning permission requirements can be daunting, but our team is here to guide you through every step. We assess whether your project falls under Permitted Development rights or requires formal permission, ensuring your plans comply with Hampshire’s local regulations. For properties in conservation areas or listed buildings, we create thoughtful designs that balance modern functionality with historical preservation.
- Building Regulation Compliance: We handle all aspects of building regulations, from structural safety to insulation and fireproofing. By coordinating with qualified professionals and local authorities, we ensure your project meets all legal standards, preventing delays and potential issues.
- Detailed Design and Project Management: Using advanced design software, we create 3D visualisations of your loft conversion, allowing you to see the final result before work begins. Once plans are approved, our project management team oversees every detail, from sourcing materials to coordinating contractors, ensuring a seamless build.
- Personalised Service: What sets MCA Design apart is our client-focused approach. We maintain clear communication throughout the process, keeping you informed and involved at every stage. Our goal is to deliver a loft conversion that not only meets but exceeds your expectations.


