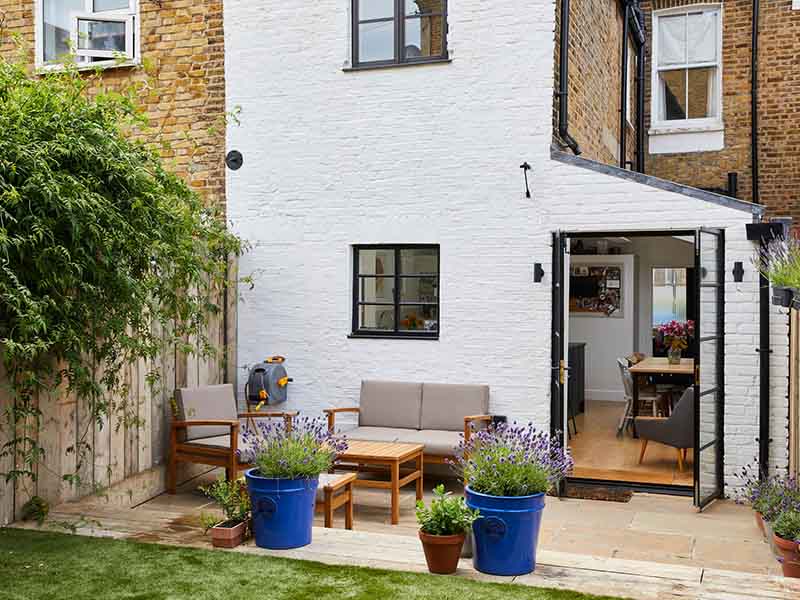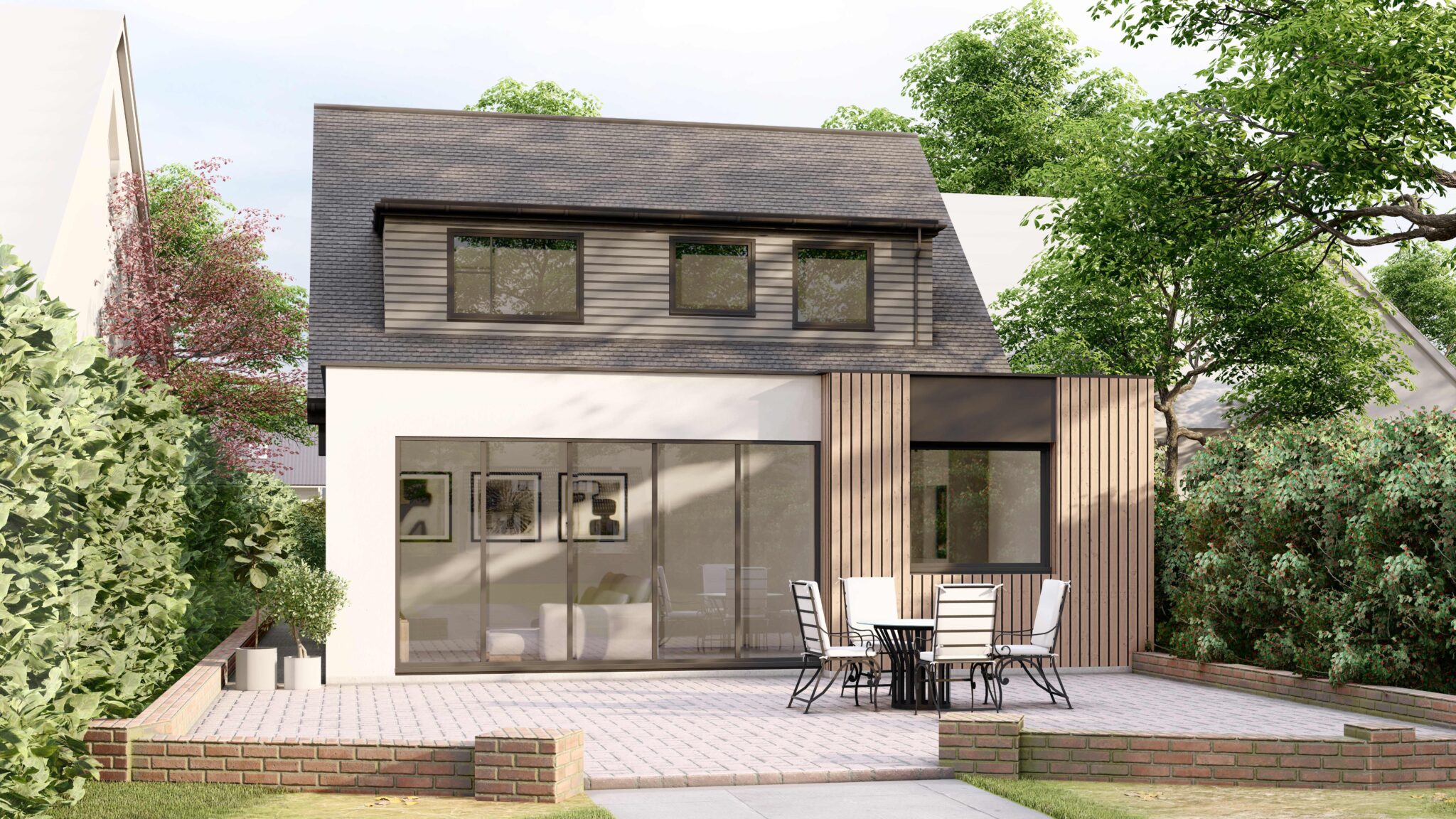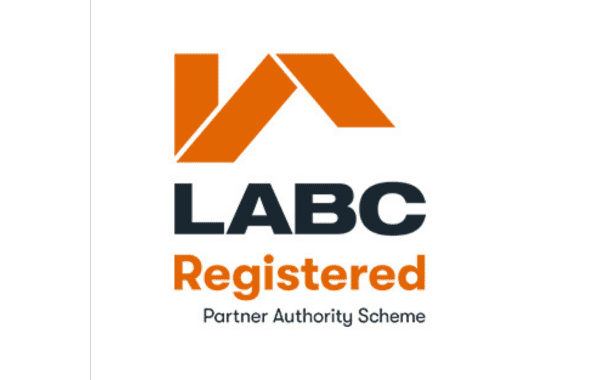Single & double storey extensions have become a popular solution for homeowners looking to maximise their property’s potential without the hassle of moving. These extensions offer an excellent way to add space, improve functionality, and increase the value of your home, all while customising it to better suit your lifestyle.
A single storey extension typically adds one level to your property, perfect for creating open-plan kitchens, extended living rooms, or even a home office. On the other hand, double storey extensions span two levels, offering even greater flexibility, such as adding bedrooms upstairs and expanding your living space below.
In today’s competitive property market, extensions provide a cost-effective alternative to buying a larger home. Whether you’re accommodating a growing family or modernising your space, single or double storey extensions allow you to enhance your home in a way that reflects your personal style and needs. Their growing popularity is a testament to their versatility and long-term value for homeowners.

What Are Single & Double Storey Extensions?
Single or double storey extensions are two popular types of home improvements designed to increase the usable space within a property. Both offer unique advantages depending on your specific needs, budget, and the layout of your home.
Single Storey Extensions
A single storey extension adds one level of additional space to your property, typically at the rear, side, or front of the house. These extensions are commonly used to create open-plan kitchens, larger living areas, or utility rooms. They are a popular choice for homeowners looking to enhance their ground floor without disrupting the existing structure significantly. Single storey extensions tend to be more straightforward to build, making them a cost-effective option.
Double Storey Extensions
Double storey extensions, on the other hand, add two levels of additional space to your property. These are ideal for creating extra bedrooms, bathrooms, or office spaces upstairs while expanding living areas below. They are a practical solution for families who need more room on multiple floors. While they may involve higher costs and slightly more complex planning requirements, double storey extensions offer excellent value for money, as they provide twice the space for only a fraction more than the cost of a single storey extension.
Key Differences
The main difference between the two lies in their scope and functionality. Single storey extensions are often used for specific purposes like expanding kitchens, while double storey extensions provide a broader range of possibilities, ideal for homes requiring both additional living and sleeping spaces.
Understanding the distinctions between single or double storey extensions can help you determine which option best suits your home and lifestyle needs.
The Benefits of Single & Double Storey Extensions
Single or double storey extensions are an excellent way to enhance your home, offering a range of benefits that make them an attractive option for homeowners. Whether you’re looking for more living space or a smart investment, these extensions deliver both practical and financial rewards.
1. Added Space
The most obvious benefit of single & double storey extensions is the additional space they provide. A single storey extension is perfect for creating a larger kitchen, a family room, or a dedicated home office, while a double storey extension offers even more versatility. With the potential to add extra bedrooms and bathrooms, double storey extensions are particularly valuable for growing families.
2. Increased Property Value
Extensions are one of the most effective ways to boost the value of your home. A well-designed extension can increase your property’s market value by up to 20%. In competitive property markets, having additional living and sleeping spaces makes your home more appealing to potential buyers, ensuring a strong return on investment.
3. Customisation Options
Both single & double storey extensions can be tailored to your specific needs and preferences. From modern open-plan designs to cosy traditional layouts, these extensions allow you to create a space that complements your lifestyle and enhances the overall aesthetics of your property.
4. Cost-Effective Alternative to Moving
For homeowners looking to avoid the expense and hassle of moving, extensions offer a practical solution. They allow you to stay in the home and neighbourhood you love while enjoying the benefits of additional space.
These benefits make single and double storey extensions an ideal choice for transforming your home into a space that works better for you and your family.
Design Ideas for Single & Double Storey Extensions
When it comes to single or double storey extensions, the design possibilities are endless, allowing homeowners to create spaces tailored to their specific needs and lifestyle. Here are some creative and functional design ideas to inspire your project:
1. Open-Plan Living Spaces
Single storey extensions are perfect for creating open-plan layouts, seamlessly integrating a kitchen, dining area, and living room. These designs are ideal for modern homes, offering a bright and spacious environment that encourages socialising and maximises natural light. Adding sliding or bi-fold doors leading to the garden can further enhance the flow of the space.
2. Modern Kitchen Extensions
One of the most popular uses for a single storey extension is a modern kitchen upgrade. Incorporate a central island, high-end appliances, and plenty of storage to create a stylish and functional hub for your home. Include skylights or large windows to bring in natural light and make the space feel airy.
3. Family-Friendly Spaces
For growing families, extensions provide the opportunity to add practical spaces like playrooms or multifunctional family rooms. A double storey extension could include an extra bedroom upstairs and a cosy lounge or homework station downstairs, catering to all age groups.
4. Luxurious Master Suite
Double storey extensions can be used to create a private master suite complete with a walk-in wardrobe and en-suite bathroom. This addition adds a touch of luxury to your home and is a great way to utilise upstairs space effectively.
5. Home Office or Studio
With the rise of remote working, incorporating a home office into your extension is a practical choice. A quiet, dedicated workspace can boost productivity while keeping work-life balance intact.
6. Seamless Integration with Existing Architecture
When designing an extension, it’s important to ensure it blends harmoniously with the existing structure. Opt for materials and finishes that complement your home’s original style, whether it’s a traditional aesthetic or a sleek, modern design.
These design ideas demonstrate the flexibility and creativity single & double storey extensions can bring, allowing you to reimagine your living space in a way that reflects your personality and enhances your home’s functionality.

Planning Permission and Building Regulations
Planning permission and building regulations are crucial aspects of any single & double storey extension project. Ensuring compliance with these requirements helps avoid delays, legal complications, and additional costs.
Planning Permission
Whether planning permission is needed for your extension depends on its size, location, and design. Many single storey extensions fall under Permitted Development rights, meaning planning permission is not required. However, there are limitations, such as:
- The extension must not exceed 50% of the original land surrounding the property.
- It must not extend beyond the rear wall of the house by more than 4 metres for detached homes or 3 metres for semi-detached and terraced properties.
- The height must not exceed 4 metres.
For double storey extensions or properties in conservation areas, listed buildings, or with existing restrictions, planning permission will likely be required. A professional architect, such as MCA Design, can help you navigate these requirements and ensure your plans are compliant.
Building Regulations
Building regulations approval is mandatory for all single & double storey extensions. These regulations ensure the extension is safe, structurally sound, and energy efficient. Key aspects include:
- Structural integrity: Foundations, walls, and roof must be designed to support the load.
- Fire safety: Adequate fireproofing, escape routes, and fire-resistant materials are required.
- Energy efficiency: Insulation and ventilation must meet current standards.
- Accessibility: Stairs, entrances, and other features must comply with accessibility rules.
At MCA Design, we manage planning permission and building regulations on your behalf, ensuring your project runs smoothly and meets all legal standards. By addressing these requirements early, you can focus on bringing your vision to life.
Single & Double Storey Extensions: Costs and Budgeting
Understanding the costs involved in single and double storey extensions is vital for effective budgeting and planning. While the total cost varies depending on the size, design, and location of your project, here’s a breakdown of the typical expenses you can expect:
1. Materials
Materials are a significant portion of your budget, with costs varying based on quality and choice. For a single storey extension, basic materials like bricks, roofing, and insulation typically range from £1,200 to £1,800 per square metre. For double storey extensions, the cost is only slightly higher, around £1,500 to £2,400 per square metre, as the same foundations and roof are used for two levels.
2. Labour
Labour costs depend on the complexity of the build and the contractors you hire. Builders, electricians, plumbers, and other specialists usually charge £150 to £250 per day. A single storey extension may take 6 to 12 weeks, while a double storey extension can take 10 to 16 weeks or more, adding to the overall labour costs.
3. Planning and Professional Fees
If planning permission is required, application fees typically cost between £200 and £300. Additionally, professional fees for architects, surveyors, and structural engineers can add another £2,000 to £5,000, depending on the scope of work.
4. Building Regulations and Inspections
Meeting building regulations involves inspection fees, typically costing £300 to £800, to ensure compliance with safety and energy standards.
5. Potential Hidden Expenses
Unexpected costs, such as structural reinforcements, drainage adjustments, or unforeseen ground conditions, can add to your budget. It’s advisable to set aside a contingency fund of 10–15% to cover these.
Typical Total Costs
For a single storey extension, total costs typically range from £30,000 to £50,000, while a double storey extension may cost between £50,000 and £90,000, depending on the scale and customisation.
At MCA Design, we provide transparent pricing and expert guidance to help you plan your budget effectively, ensuring no surprises along the way.
Choosing the Right Professionals for Your Extension Project
Selecting the right professionals is crucial for the success of your single & double storey extension project. Experienced designers and builders ensure your vision becomes a reality while staying within budget and adhering to planning regulations.
1. Look for Experience and Expertise
Choose professionals with extensive experience in designing and building single & double storey extensions. Architects and designers with a proven portfolio will be able to create bespoke designs tailored to your needs while ensuring compliance with planning permission and building regulations. Builders with experience in similar projects can complete the construction efficiently and to a high standard.
2. Check Credentials and References
Verify that the professionals you hire are fully qualified and insured. Ask for references or case studies of previous projects to understand the quality of their work. Reputable professionals will also have positive reviews from past clients.
3. Clear Communication and Transparency
Effective communication is key to a smooth project. Choose a team that listens to your ideas, provides regular updates, and offers clear pricing without hidden fees. Transparent communication ensures you remain informed and involved throughout the process.
4. All-in-One Services
Hiring a company like MCA Design, which offers an all-in-one service, streamlines the process. From initial designs and planning to managing building regulations and construction, working with a single team ensures consistency and reduces stress.
By choosing the right professionals, you can ensure your extension project is completed on time, on budget, and to the highest standards.

Single & Double Storey Extensions: FAQs
Q: Do I need planning permission for a single or double storey extension?
A: In many cases, single storey extensions fall under Permitted Development rights, meaning planning permission is not required. However, double storey extensions or properties in conservation areas may require permission. It’s always best to consult professionals like MCA Design to confirm the requirements.
Q: How long does it take to build a single or double storey extension?
A: The timeline depends on the complexity of the project. A single storey extension typically takes 6–12 weeks to complete, while a double storey extension can take 10–16 weeks or longer. Factors such as weather, design complexity, and material availability can also affect the timeline.
Q: What is the average cost of a single or double storey extension?
A: Single storey extensions generally cost between £30,000 and £50,000, while double storey extensions range from £50,000 to £90,000. The final cost depends on factors such as size, materials, and customisation.
Q: Will an extension increase my property’s value?
A: Yes, a well-designed single or double storey extension can increase your property’s value by up to 20%, making it a worthwhile investment.
Q: How can MCA Design help with my extension project?
A: MCA Design provides end-to-end services, including bespoke designs, planning permission management, and overseeing construction. Our team ensures your project is completed smoothly and to the highest standards.
If you have more questions or are ready to start your extension journey, contact MCA Design for expert advice and guidance.








