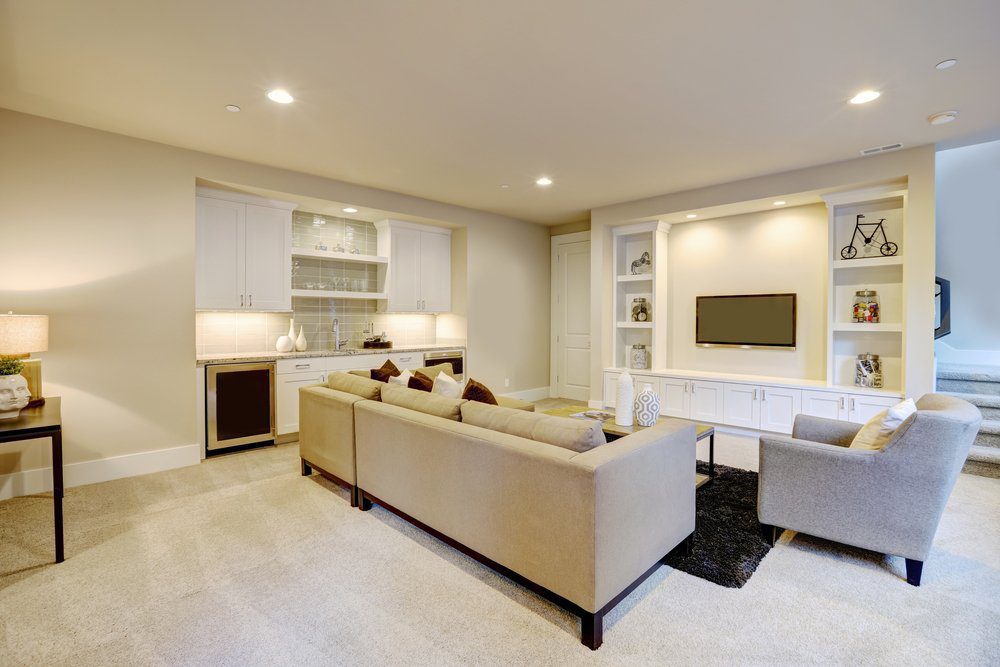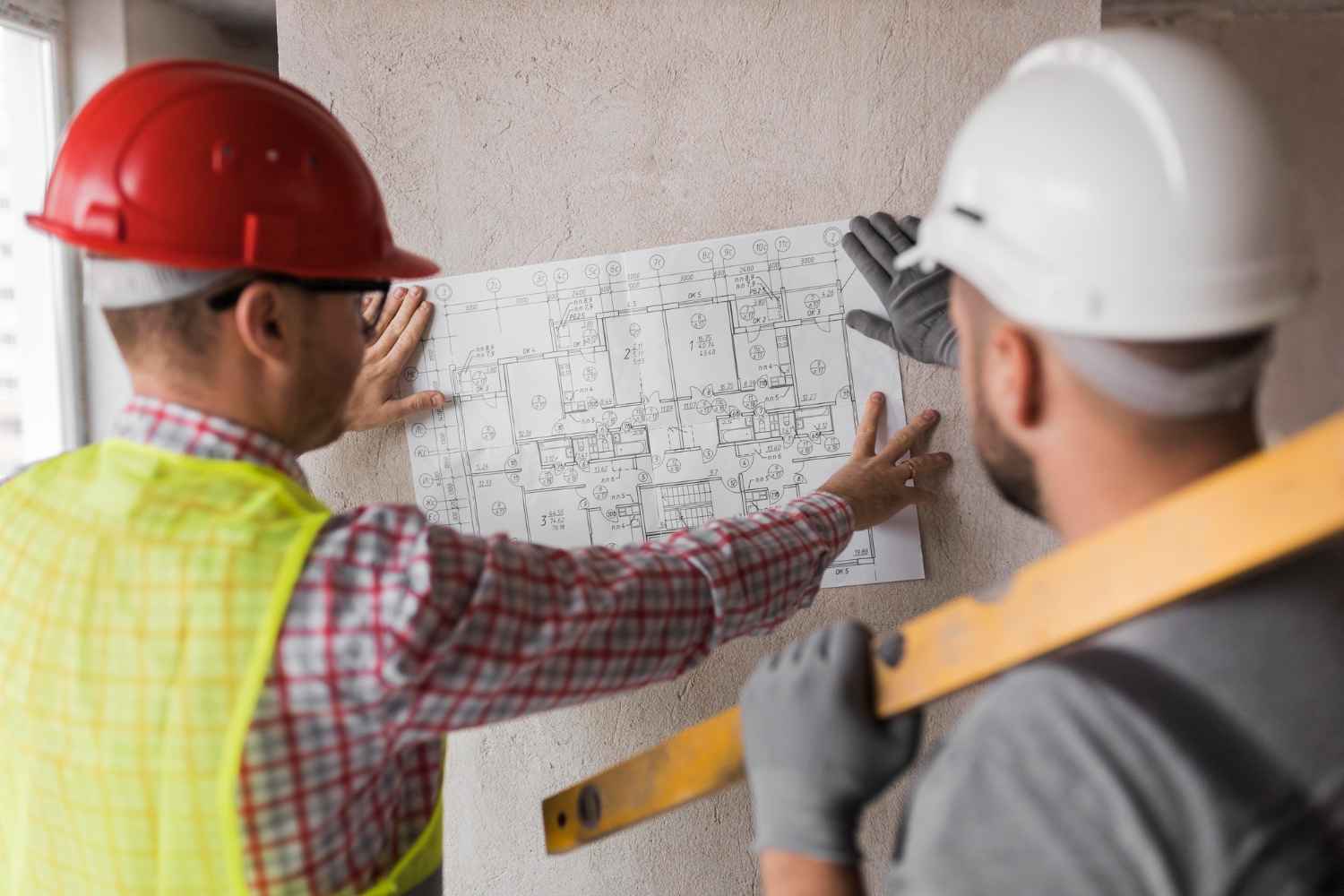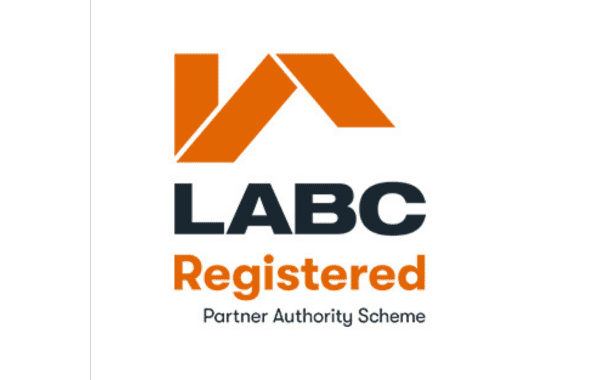A basement conversion is a smart and increasingly popular way to unlock hidden potential in your home. By transforming an underused or unused basement into a functional living space, homeowners can gain valuable square footage without altering the external footprint of the property.
With property prices rising and moving costs continuing to climb, more people are choosing to invest in their current homes rather than relocate. A basement conversion offers a practical solution, providing room for anything from a home office to a guest suite or even a self-contained flat.
Unlike lofts or extensions, basements provide a unique opportunity for private, quiet, and energy-efficient spaces that can be adapted to suit your needs. Whether you live in a city where space is limited, or you simply want to make better use of your home, well-designed conversions of basements can add significant value, comfort, and versatility.
The Benefits of a Basement Conversion
When it comes to converting your basement – there is a wide range of benefits, making it one of the most practical and value-adding home improvements you can undertake. Whether you’re running out of room or simply want to make the most of your existing space, here’s why converting your basement could be the right move.
1. Extra Living Space
One of the most obvious advantages is the creation of additional usable space. From a home cinema or gym to an office, utility area or an extra bedroom, the possibilities are endless. If your family is growing or you’re working from home more often, this extra room can make a big difference to your daily life.
2. Increased Property Value
A well-designed and properly executed basement conversion can significantly boost your home’s market value. In areas where space is at a premium, adding extra square footage is highly attractive to buyers and can lead to a stronger return on investment than many other home improvements.
3. Improved Privacy
Basements naturally offer a more secluded space within the home. Whether you’re creating a guest suite, a quiet office, or a space for a teenager, the separation from the main living areas adds a level of privacy that’s difficult to achieve elsewhere.
4. Better Use of Your Existing Footprint
Unlike extensions that eat into garden or outdoor space, a conversion works within the existing footprint of your home. It’s a clever way to add space without changing the structure or layout above ground.

Popular Uses for a Basement Conversion
One of the best things about a conversion of a basement is how versatile it can be. Whether you’re looking to improve your lifestyle, accommodate guests, or generate extra income, the space can be tailored to meet a wide range of needs. Here are some of the most popular ways homeowners choose to use their converted basements:
1. Home Office
As more people adopt hybrid or remote working, a quiet and separate workspace is a must. A basement provides the ideal environment for a home office that’s tucked away from the hustle and bustle of daily life upstairs.
2. Home Gym
Turn your basement into a private workout space with equipment that suits your fitness goals. With proper ventilation and lighting, a gym in the basement saves on membership fees and keeps your routine close to home.
3. Guest Suite
Need somewhere for visiting friends or family to stay? A basement guest suite with its own bathroom adds comfort and privacy for your guests and makes them feel right at home.
4. Cinema Room
Basements naturally have reduced light, making them ideal for a home cinema. With soundproofing and a large screen, you can create a true cinematic experience without leaving the house.
5. Utility or Laundry Area
Free up kitchen or bathroom space by relocating your washing machine, dryer, and storage to a well-organised basement utility room.
6. Self-Contained Rental Unit
With the right permissions, your basement could be converted into a rental unit for additional income, especially in areas with high demand for short-term lets.
What to Consider Before Starting a Basement Conversion
It’s important to plan carefully and understand the unique challenges involved. Converting a basement is not the same as working with above-ground spaces, so ensuring the right conditions and structure are in place is essential for a safe, comfortable and successful result.
1. Waterproofing
Basements are prone to damp and moisture, so proper waterproofing is crucial. This typically involves tanking (applying a waterproof barrier to walls and floors) or cavity drainage systems that redirect water to a pump and out of the property. Without this, the space may suffer from long-term issues like mould or structural damage.
2. Ventilation
As basements are enclosed spaces, adequate ventilation is necessary to maintain air quality and prevent condensation. Mechanical ventilation systems or air bricks may be installed to ensure constant airflow and a healthy living environment.
3. Structural Integrity
Depending on the age and condition of your property, structural reinforcement may be required. If you’re digging deeper to increase head height, the foundations and walls must be properly supported. A structural engineer will assess what work is needed to make the space safe.
4. Access
Think about how people will enter and exit the basement. Will you keep the existing stairs, or install a new staircase for better flow? In rental or guest conversions, you may also need a separate entrance.
5. Lighting
Natural light is limited in basements, so clever lighting design is key. Use recessed lights, wall uplighters, and reflective surfaces to brighten the space. Light wells or sun tunnels can also introduce daylight where possible.
Taking these elements into account early ensures your basement conversion is both functional and future-proof.

Planning Permission and Building Regulations
It’s essential to understand the legal requirements to ensure your project is both safe and compliant. While planning permission isn’t always needed, building regulations must always be followed.
Planning Permission
In many cases, converting an existing basement into a liveable space does not require planning permission, especially if you’re not making external changes or extending the space. However, there are exceptions. If your property is listed, in a conservation area, or if the conversion involves excavating to create more headroom, you may need to apply for planning permission. It’s always best to check with your local planning authority before starting any work.
Building Regulations
Regardless of planning permission, building regulations approval is a legal requirement for all conversions. These rules ensure the new space is structurally sound, safe to occupy, and energy efficient. Areas covered under building regulations include:
- Structural safety: Ensuring walls and floors are strong enough to support new loads.
- Fire safety: Adequate escape routes, smoke alarms, and fire-resistant materials must be included.
- Ventilation and damp proofing: Proper airflow and moisture control are essential in basements.
- Insulation: Meeting current standards for energy efficiency and comfort.
- Electrics and plumbing: All work must be completed by qualified professionals and certified accordingly.
Working with an experienced team like MCA Design means these regulations will be handled on your behalf.
Basement Conversion Costs and Budgeting Tips
Converting your Basement is a worthwhile investment, but it’s important to understand the costs involved and plan your budget carefully. Prices can vary significantly depending on the scope of the project, structural requirements, and the level of finish you’re aiming for.
Typical Price Ranges
In the UK, a straightforward basement conversion typically starts from £1,500 to £2,000 per square metre. For a high-spec finish or if structural work like excavation is required, costs can rise to £3,000 per square metre or more.
- Basic conversion (existing basement): £30,000 – £50,000
- Mid-range conversion with full fit-out: £50,000 – £80,000
- Full excavation and waterproofing: £100,000+
What Affects the Cost?
Several factors can influence the total cost of your basement conversion:
- Excavation and underpinning if more headroom is needed
- Waterproofing solutions, such as tanking or drainage
- Structural supports for walls, ceilings, or floors
- Access improvements, like new staircases or external entry points
- Finishing choices, including flooring, lighting, and built-in storage
Budgeting Advice
- Get detailed quotes from experienced professionals to avoid hidden surprises.
- Set aside a contingency fund of 10–15% to cover unexpected costs, especially for older properties.
- Plan in phases if your budget is tight – start with structural work, then move on to finishes.
At MCA Design, we provide clear, transparent costings and help you prioritise your spending, so you get the most from your investment.

Basement Conversion: FAQs
Q: Do I need planning permission for a conversion of a basement?
A: Not always. If you’re converting an existing basement without making structural or external changes, planning permission is usually not required. However, if excavation or alterations to the property’s exterior are involved, you may need permission. Always check with your local planning authority.
Q: How long does a basement conversion take?
A: Timelines vary based on the complexity of the project. A straightforward conversion can take 8 to 12 weeks, while more extensive projects involving excavation and structural work may take 16 weeks or more.
Q: Will a converting a basement add value to my home?
A: Yes. A professionally designed and completed conversion can add up to 20% to your property’s value, particularly in areas where space is at a premium.
Q: Can any basement be converted?
A: Most basements can be converted, but suitability depends on factors like head height, access, damp proofing, and structural integrity. A professional assessment is essential before starting.
Q: Is it worth converting a basement in an older property?
A: Absolutely! older homes often have underused cellars that can be transformed into modern, functional spaces. With the right design and waterproofing, older basements can be just as valuable as newer ones.
Have more questions? Contact MCA Design for expert guidance on how to make your basement conversion a success.







