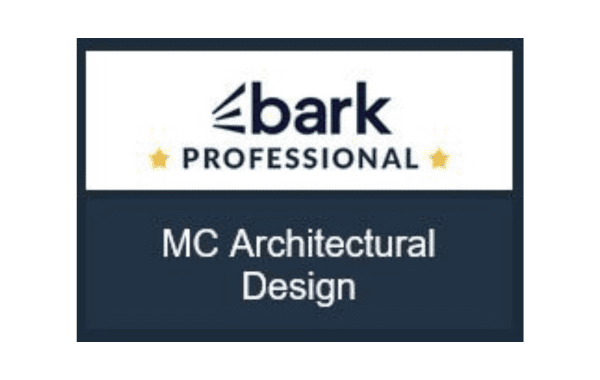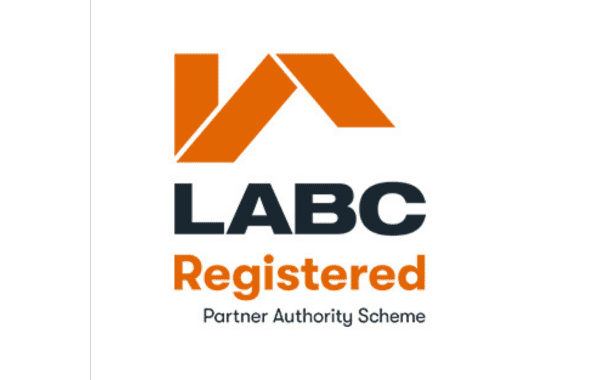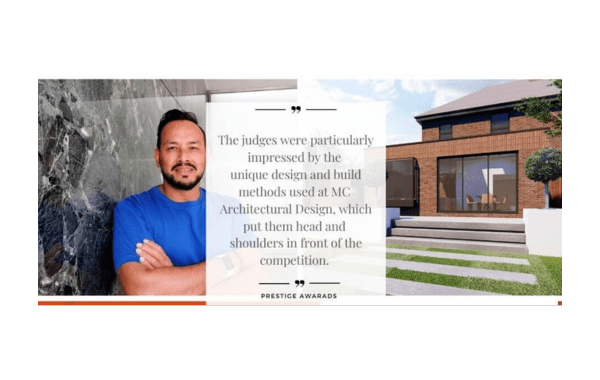Garage demolition, construction of two-storey rear extension and single-storey
side extension with a first-floor terrace and porch alterations|horndean, HAMPSHIRE
Designing a space that meets the needs of a client can be an incredibly rewarding experience, and that was certainly the case with this project.
We aimed to create a modern and sympathetic design that would welcome people as they enter the building. The grand lobby area, full height storage, seating area, and elegant round banquet settee all contribute to a spacious and decluttered feel. Towards the rear, a new two-storey addition provides ample space for the family, with a large kitchen and dining area, utility space, playroom, and a WC/shower room. Although the existing garage had to be taken down due to structural issues, we were able to replace it with a new lounge and study area with access to the side and first floor terrace. On the first floor, a new bedroom with access to a private terrace creates a relaxing retreat.
The building’s elevation has been updated to provide a modern look, with white render, vertical timber cladding, and black window frames and railings.
It was a pleasure to design this house, and we are proud to have created a home that caters to the needs of the family.
Cost of work: £210,000
single storey front extension, REAR EXTENSION & internal reconfiguration | horndean, HAMPSHIRE
Imagine the joy and comfort of a beautifully extended home, designed to create the perfect open-plan space for family and guest entertainment. With a new kitchen, family, and dining area that overlooks the peaceful south-facing garden, this extension offers a delightful retreat for our lovely retired couple. Not to mention the thoughtful addition of a semi-private lounge area, a private shower room, and a connection to a new downstairs bedroom, ensuring a future-proof design that adapts to changing needs.
Cost of work: £190,000
Front two storey extension, side extension REAR EXTENSION internal reconfiguration |WATERLOOVILLE, HAMPSHIRE
This detached 4 bedroom property was meticulously designed to be the perfect “forever home” for the client. It boasts a stunning new light-filled double-height entrance area with a captivating “through view,” a spacious area ideal for both dining and entertaining, and a luxuriously appointed bedroom with an ensuite. The first floor showcases a dramatic double-height stairwell that floods the space with invigorating northern light, a grand main
bedroom, and additional bedrooms each with their own ensuites. A house fit for a king!
Cost of work: £230,00.00
FIRST FLOOR SIDE EXTENSION, GARAGE CONVERSION REAR EXTENSION & INTERNAL REFURBISHMENT | HAYLING ISLAND, HAMPSHIRE
The project’s scope is to provide the family with a study for home working, g/f shower room, kitchen utility, and a new kitchen dining/socialising space for the family enjoyment.
Turning to the first floor, a new master bedroom with ensuite. The room has been designed with a 4.m vaulted ceiling and finished with a full height side window providing the space with a real sense of grandeur and spaciousness.
Cost of work: £75,000
FRONT EXTENSION |ROLANDS CASTLE, HAMPSHIRE
The project’s scope is to provide a retired couple with an updated new entrance and focal point to their home to complement the existing layout and provide natural light to flood into the new space. We provide the client with a traditional form structure finished with contemporary crispness but still sympathetic to the original dwelling.
Cost of work: £25, 000
REAR EXTENSION |WATERLOOVILLE, HAMPSHIRE
The project consists of a complete internal reconfiguration to provide the family with a much-needed open plan kitchen, dining WC and family area linking with the external garden.
The client requested our All-In-One Home Extension Solution from planning to completion. As stress fee way to build.
Cost of work: £48, 000
OPEN PLAN LOUNGE, KITCHEN DINNER & REAER EXTENSION, LEE-ON-THE-SOLENT, HAMPSHIRE
A stunning full length rear extension in Lee-on-the-Solent.
The project’s scope is to provide the lovely family with a new socialising space for their
enjoyment. This included a new kitchen, dining, utility and a snug area for a cosy and intimate
room away from the main lounge.
The new socialising space has been designed with a vaulted ceiling and finished with a full
height gable storey window providing the space with a real sense of grandeur and
spaciousness.
Cost of work: £100k
contemporary Rear Extension & Internal Refurbishment | bedhampton , hampshire
The project consists of a full internal reconfiguration to provide the family with a much needed open plan kitchen, dining and family area linking with the external garden.
We have provided some architectural features, which include open floor plans, oversized bi-fold doors providing full-height external glazing ( so no pelmet over the door). Oversized flat roof light, flooding light into the centre of the house. Flat roof with deep canopy overhang, winged side parapet and finished with brick band affect.
Cost of work: £65,000
loft conversion | DRAYTON, Hampshire
A lovely loft conversion under Permitted Development Rights. As a semi-detached property, you are allowed to increase the roof volume to a max of 40m3. Here the client required additional bedroom space with an ensuite for their growing family. Loft conversions are widely recognised to be a surefire way of boosting your home’s value by up to 20%
Cost of workS: £45,000
Rear Extension | fareham, Hampshire
Quick peek of our development in Fareham, Hampshire. New single storey extension after demo of existing conservatory. This one is through our All-In-One home extension solutions, taken from planning to completion, works completed by WinWin Property Group. This service is now becoming very popular as it saves our clients stress, time and money!
Cost of works: £58,000





