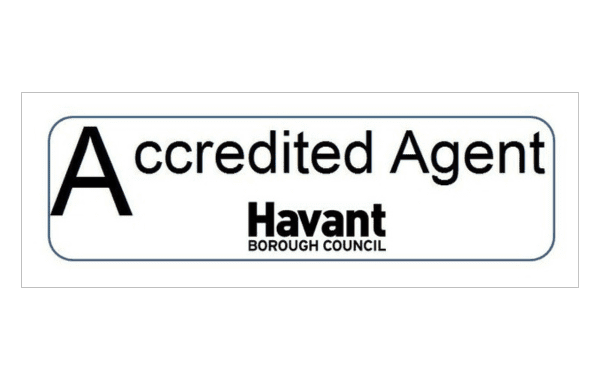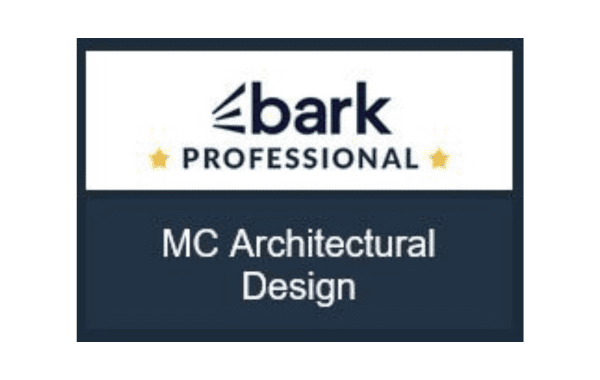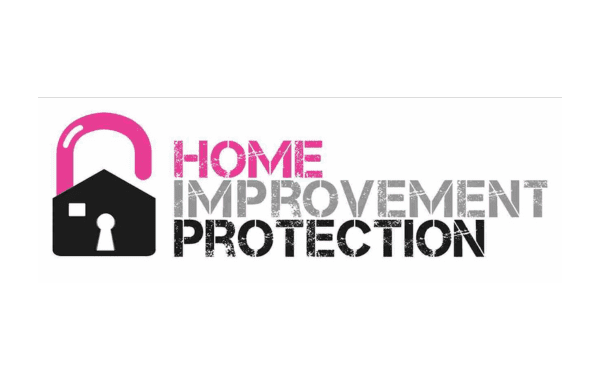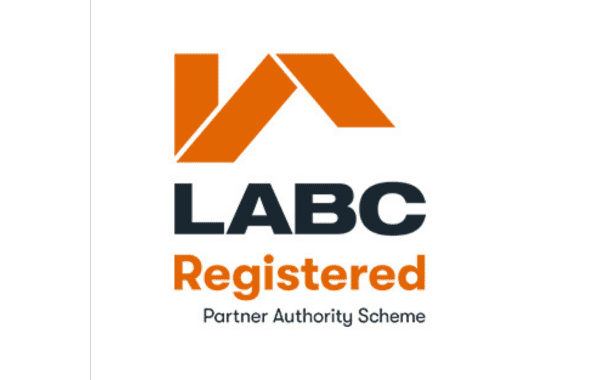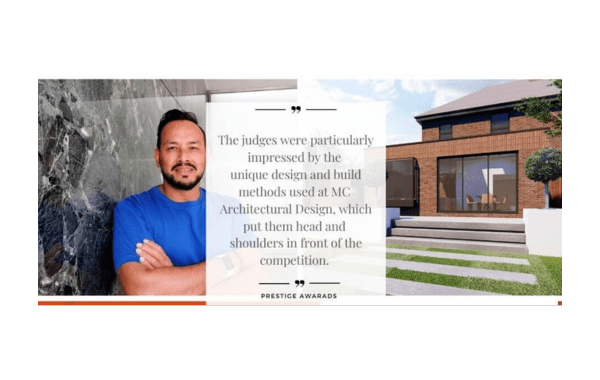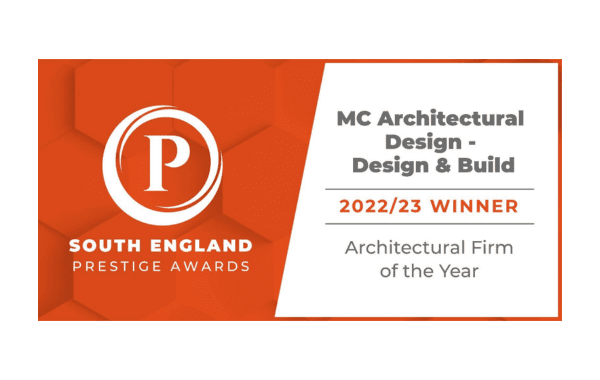Build ample living space with exclusive house extension drawings Hove services, customised for Hove residents.
Enhance the aesthetical appeal of your property with faster and cheaper house extension drawings in Hove. Get your planning and design process right with our extension planning Drawings Hove services.
Put your house’s existing architectural design in black and white. Existing drawings are architectural drawings that show the current features of your home. MCA’s home extension drawings Hove experts provide you with a sense of how the rooms and other places in your house link to one another and will help you with the rest of your project.
Visualise the critical aspects of the construction process to prepare a good debate for gaining council permission. Floor plan designs are drawings that depict the important characteristics and functions of the various portions of a structure that are employed in the building’s construction, alteration, deconstruction, or use.
Thank you very much for your interest in our company and our services and if you have any questions, please write us a message now!
Determine the enhancement you want with MCA’s house extension planning drawings hove services. Structural drawings include specifics such as building materials and the size/location of any reinforcements. They are particularly concerned with the load-bearing parts of your structure.
Welcome MCA’s architects and designers to visualise the electrical system thoroughly. Electrical drawings are technical drawings that depict and offer information about a building’s electrical system or circuit. These drawings assist our talented electricians with electrical system installation.
Pull the plug on your piping system with our classified extension planning drawings in Hove. Plumbing and sanitary drawings are a technical design that depicts the system for piping freshwater into the building and removing both solid and liquid waste. MCA’s most popular plumbing layouts are water supply, drainage, irrigation system drawings, and stormwater system drawings.
Get your hands on sophisticated house extension planning drawings Hove based on a thorough inspection and advanced practices.
Bring your ideas into reality with MCA’s sure-fire solutions. Our team will personalise your experience to bring new life to your house while keeping the latest trends and renovation plans in mind.
Express your needs and design preferences during the pre-assessment phase. MCA Design’s engineers and architects will structure high-quality drawing plans for house extensions Hove projects and ensure a continuous feedback loop.
Get your council permission permit immediately with our certified architects and builders in Hove, who ensure fast-track completion while committing to local quality standards.
Contribute to your society by leaving a minimal carbon footprint on the globe. MCA considers the consequences of every choice. Wherever feasible, we will use ecologically friendly methods and materials.
Collaborate with a firm that is dedicated to employee health and safety. Health and safety compliance is an essential component of all we do, and it is applied through extensive training, cross-planning, policies, and procedures.
Avoid panicking because MCA Design’s professionals provide 24/7 customer support. Our proactive project approach encourages us to share solutions for identified risks and issues and mitigate them immediately.
MCA Design Values Your Opinion During Each Stage of the Process!
Don’t be shy to express your needs and ideas. Our team adopts the best tools, techniques and practices to deliver maximum customer satisfaction.

