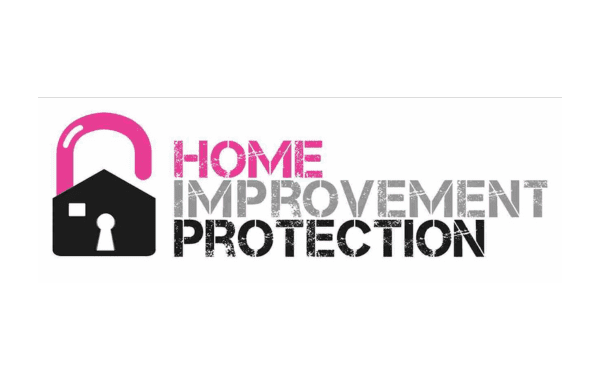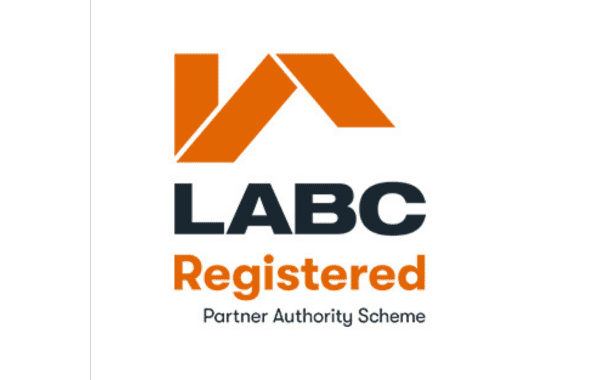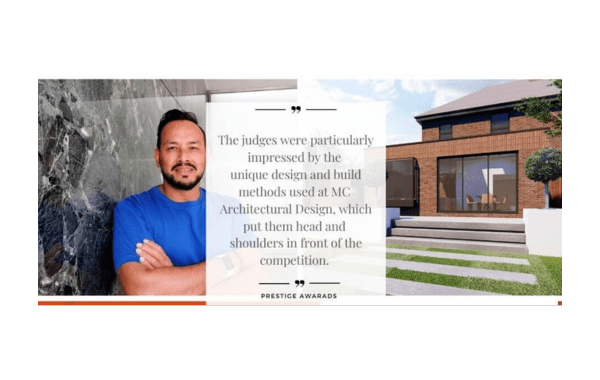
A house extension is a complex yet perfect way to expand a residential property by adding more room to its existing structure. It is typically done to add extra living space, such as a kitchen, bedroom, or bathroom, or to create a new room altogether.
It can also be done to augment the overall appeal and value of the building. Depending on the project’s complexity, a house extension may involve architectural design, structural engineering, construction work, and coordination with various contractors.
You may need careful planning and consideration, including getting necessary permits and adhering to local zoning regulations. And our team of architects, builders, and designers can help tackle your project, from obtaining the necessary permissions to completion.
SAVE MONEY
and see if you can extend without
PLANNING PERMISSION?
MCA Design is committed to ensuring a tailored approach for your house extension project. Recognising the uniqueness of each homeowner’s needs, we prioritise understanding your requirements. Our architects collaborate closely with you, overseeing every aspect from inception to realisation, guaranteeing meticulous planning and execution.
Our impressive portfolio showcases captivating house extensions, spanning contemporary design-build construction to historic property restorations. Whether you lean towards timeless tradition or sleek modernity, our expertise transforms your vision into reality, revitalising your home with irresistible charm. We harmoniously integrate new spaces with existing architecture!
You can choose between several house extension types depending on your needs and home’s requirements. The following are the most common ones:
You might think of a house extension as a way to give yourself more internal space, but it’s more than that. You can opt for a house extension for many reasons:
A planning application is something you need if you want to build new structures, change how you use your land or building, or do a house extension. You have to propose your plans to the local government for approval. They make sure your plans match the rules of the area, keep the place's unique look, and protect its history. It typically takes about 6 to 8 weeks, and there's a fee for asking for advice before applying.
A semi-detached or terraced house can be extended up to 6 metres. You can go up to 8 metres if it's a detached house. Flats, homes in special areas, and some types of houses still need permission.
You can usually extend half of the house's width for side extensions. When adding to your roof, ensure it's at least 20cm from the edges unless it's a gable or hip roof.
Permitted Development Rights give you the ability to make changes to your home without asking for full planning permission. They cover some types of extensions, porches, conversions, solar panels, outbuildings, and windows/doors, but there are limits and rules. However, bigger loft conversions, adding a whole extra floor, and homes in particular areas might still need full permission.





