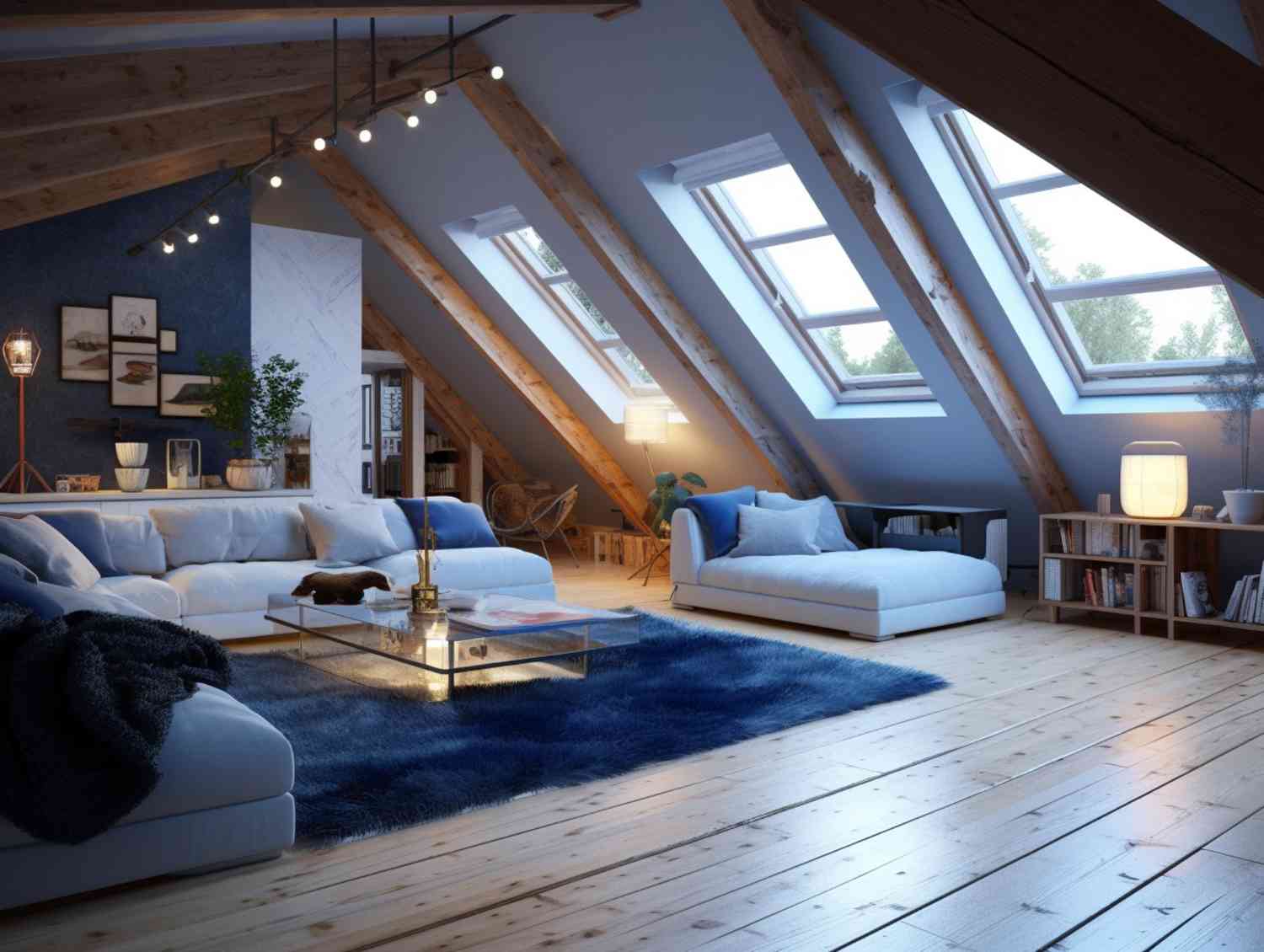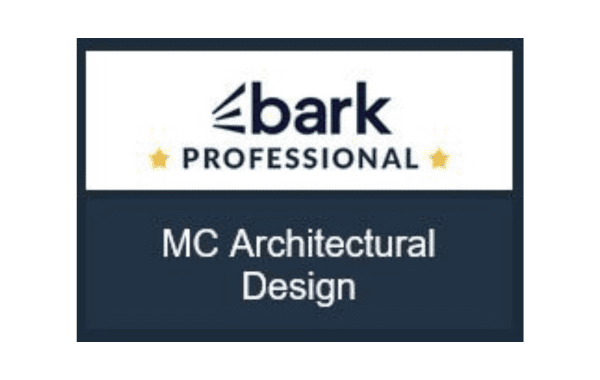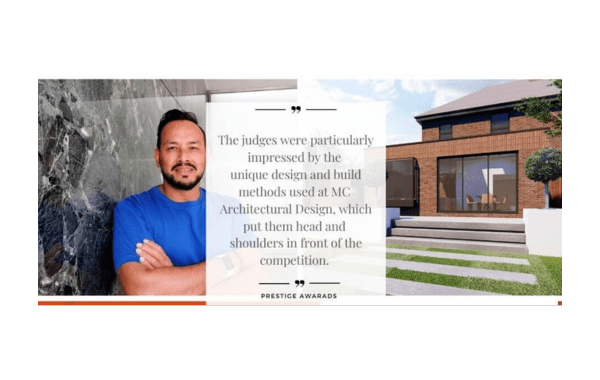An internal remodel is one of the most effective ways to breathe new life into your home without extending its footprint. Instead of building outwards or upwards, a remodel focuses on transforming the existing layout to make better use of the space you already have. This can involve reconfiguring rooms, removing walls to create open plan living, improving storage, relocating kitchens or bathrooms, or simply modernising tired areas.
For many homeowners, an internal remodel offers a practical alternative to moving house. Rising property prices and the stress of relocating mean that improving your current home can be far more appealing. By redesigning the internal layout to suit your lifestyle, you gain a space that works better for you without sacrificing your location, garden, or local community.
Whether you want to create a brighter social space, enhance functionality, or increase your home’s value, redmodelling the interior provides a flexible and cost-efficient solution tailored to your needs.
Why Choose an Internal Remodel?
Choosing a remodel of the interior is a smart way to improve how your home feels and functions without taking on the cost and disruption of moving. Many properties already have plenty of square footage, but the layout is not always practical for modern living. By reworking the internal space, you can create a home that better reflects your lifestyle, routines, and personal taste.
One of the biggest benefits of a remodel is that it allows you to enhance your home’s layout without needing to build an extension. This makes it a more budget-friendly option, helping you avoid rising construction costs where additional foundations and roofing are required. It also helps you sidestep the emotional and financial stress of moving, estate agency fees, and stamp duty.
A remodel can also dramatically improve the flow of your home. For example, removing walls to create open plan living can bring the kitchen, dining, and living spaces together, making the home feel bigger, brighter, and more sociable. Reconfiguring bedrooms or moving a bathroom can make everyday life easier, while creating purpose-built areas like a utility room or study makes your space work harder for you.
An internal remodel can add value to your home too. Buyers are increasingly drawn to well-designed, flexible layouts that support family life, hybrid work, and modern living.
Whether your home needs better storage, improved accessibility, or simply a fresh layout more suited to your needs, internal remodelling offers a personalised approach that helps you achieve more from the space you already own.
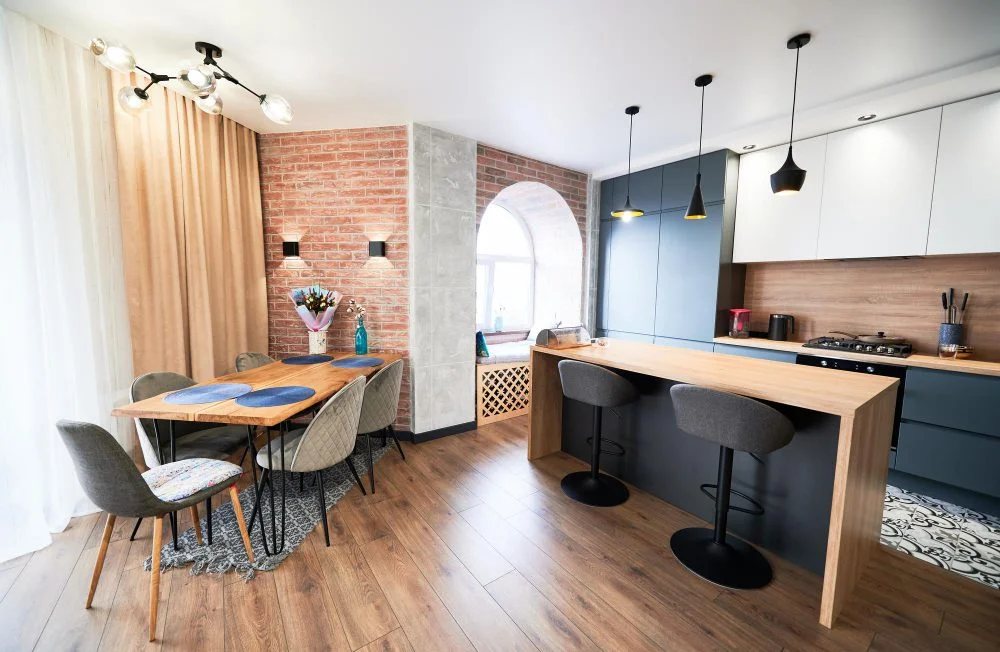
Understanding Your Existing Layout
Before starting an internal remodel, it is important to understand how your home currently functions. Many properties have layouts that once suited older lifestyles but no longer meet the needs of modern living. Small, separate rooms, limited storage, and awkward circulation routes can make a home feel cramped even when there is ample floorspace.
The first step is to assess how you use each room. Think about which spaces work well, which are underused, and where bottlenecks occur. For example, you might find your kitchen is too small for family life, or that your living room layout does not make the most of natural light. Understanding these issues helps clarify where change is needed most.
It is also important to review the structural elements of your property. Internal walls may be load bearing, meaning they support the floors above and cannot simply be removed without suitable support. Plumbing, heating, electrical routes, and windows all influence what is achievable within your remodel. This is where working with experienced designers, like the team at MCA Design, becomes invaluable.
By carrying out a detailed assessment of your existing layout, MCA Design can highlight opportunities to improve room flow, increase usable space, and make your home more practical. This thoughtful approach ensures every design choice supports both your lifestyle and the overall character of your home.
Popular Interior Remodel Ideas
There are many ways an internal remodel can transform the way you live. Whether you want to modernise your layout or create a more flexible space, thoughtful design can make a huge difference to the comfort and practicality of your home. Here are some of the most popular ideas homeowners explore.
One of the most requested changes is open plan living. By removing unnecessary internal walls, you can combine the kitchen, dining, and living areas into one sociable space. This creates better flow, improves natural light, and makes the home feel larger and more connected. It is ideal for family life and entertaining, helping the home feel welcoming and practical.
Another popular option is relocating or redesigning the kitchen. Many older homes have kitchens positioned away from the main living areas. Moving the kitchen or extending it internally can create a more functional heart of the home. Pairing this with better storage solutions, such as a walk-in pantry or utility room, helps keep the living space organised.
Homeowners also look to improve bedroom layouts. For example, combining two smaller rooms to create a larger master suite, often with an en-suite bathroom, is a valuable upgrade. Alternatively, dividing larger rooms can create a dedicated study or guest space, ideal for flexible living.
A remodel can also help you make better use of underused areas. Converting a hallway cupboard into a laundry nook, creating built-in shelving, or reworking unused corners into reading spaces are simple ways to improve daily living. Updating lighting and flooring can also bring a sense of cohesion to the entire home.
At MCA Design, we tailor remodel ideas to your specific needs. Whether you want a bright open plan layout or a redesigned bedroom suite, our team ensures every detail enhances your home’s comfort, usability, and character.
Key Planning Considerations
Before starting an internal remodel, there are several important considerations to ensure your project runs smoothly and safely. Careful planning helps you avoid unexpected complications, manage costs, and achieve the best outcome for your home.
The first step is to establish your budget and priorities. Decide which areas of your home you would like to improve and what you want to achieve. This helps guide design decisions and ensures you invest in the changes that matter most.
Next, consider any structural implications. Internal walls may be load bearing and cannot be removed without the correct support. Altering structural elements can affect floors, ceilings, and roof stability, so it is essential to have professional guidance. MCA Design assesses your existing layout and advises on what is possible.
You should also consider building regulations. While planning permission is not usually required for internal alterations, building regulations approval is often necessary to ensure that changes meet safety, structural, fire, and ventilation standards. This is especially important if you are relocating bathrooms or kitchens, altering electrical systems, or making structural changes.
Another factor is the potential need to move services such as plumbing, electrics, and heating systems. This can influence costs and timelines. In some cases, upgrades may be needed to support a new layout, especially in older properties.
Finally, think about how the remodel will affect daily life during construction. Planning a suitable time for work to take place can help reduce disruption.
With careful preparation and expert support, a remodel can be a smooth and rewarding experience that significantly enhances your home.
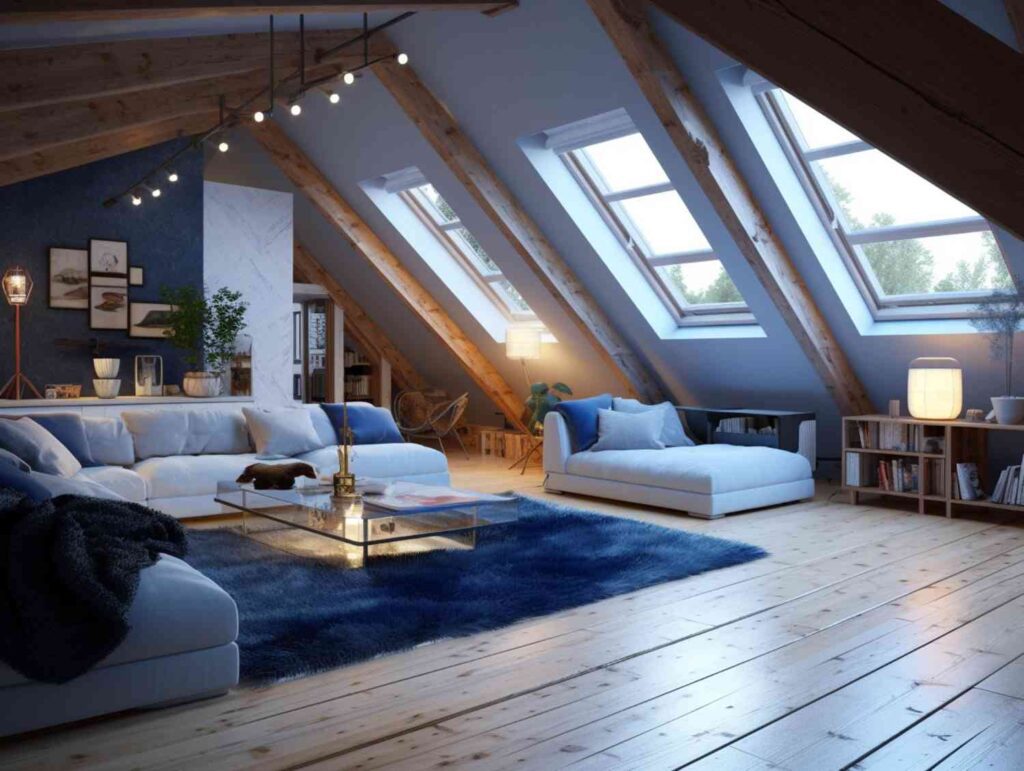
How MCA Design Handles Your Internal Remodel
At MCA Design, we make the remodelling process simple, structured, and tailored to your needs. Our approach focuses on thoughtful planning, clear communication, and quality workmanship, ensuring your project delivers both comfort and long-term value.
The process begins with an initial consultation where we discuss your goals, lifestyle, and the challenges you face with your current layout. From here, we review your property in detail, assessing the existing structure, services, and any constraints. This helps us identify the best opportunities to improve the flow and functionality of your home.
Next, our design team develops drawings that reflect your vision and needs. These carefully planned layouts explore how space can be reconfigured, whether through open plan design, room relocation, or improved storage. We work closely with you to refine these ideas until the design suits your lifestyle perfectly.
Once finalised, we handle all building regulation requirements to ensure the remodel complies with safety and structural standards. If construction work is needed, we can coordinate with our trusted partners, including our sister company MCA Build, to ensure everything runs smoothly on site.
Throughout the project, we communicate clearly so you always know what to expect and when. Whether you are opening up a living area, adjusting your bedroom layout, or creating a dedicated study, our team guides you from concept to completion with care and expertise.
With MCA Design, you gain a trusted partner who understands how to make your existing space work harder, all while preserving the unique character of your home.
Internal Remodel: FAQs
Do I need planning permission for a remodel?
In most cases, no. Internal changes usually fall outside standard planning requirements. However, building regulations approval may be required if structural work is involved or if you are altering plumbing or electrical systems.
Is an interior remodel cheaper than an extension?
Yes, usually. Because you are working within the existing walls of your home, a remodel of the interior often costs less than building new foundations and roofing. It is a cost-effective way to improve space and functionality.
Will a remodel add value to my home?
A well-planned remodel can increase your property’s value, especially if it improves layout, adds usable space, or enhances key rooms like the kitchen or main bedroom.
How long does an internal remodel take?
Timelines vary depending on the scope of work. Minor improvements can take a few weeks, while major reconfigurations may take several months. MCA Design can provide a realistic schedule during the planning stage.
Can I live in my home during the remodel?
Often, yes. Many remodels allow you to stay in your home, though some areas may be temporarily inaccessible depending on the work being done.
If you are considering an internal remodel, contact MCA Design to discuss your ideas and learn how we can help create a layout that works better for you.

