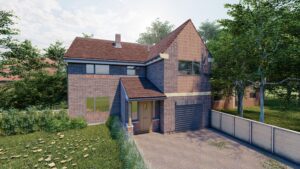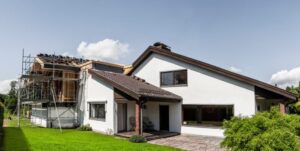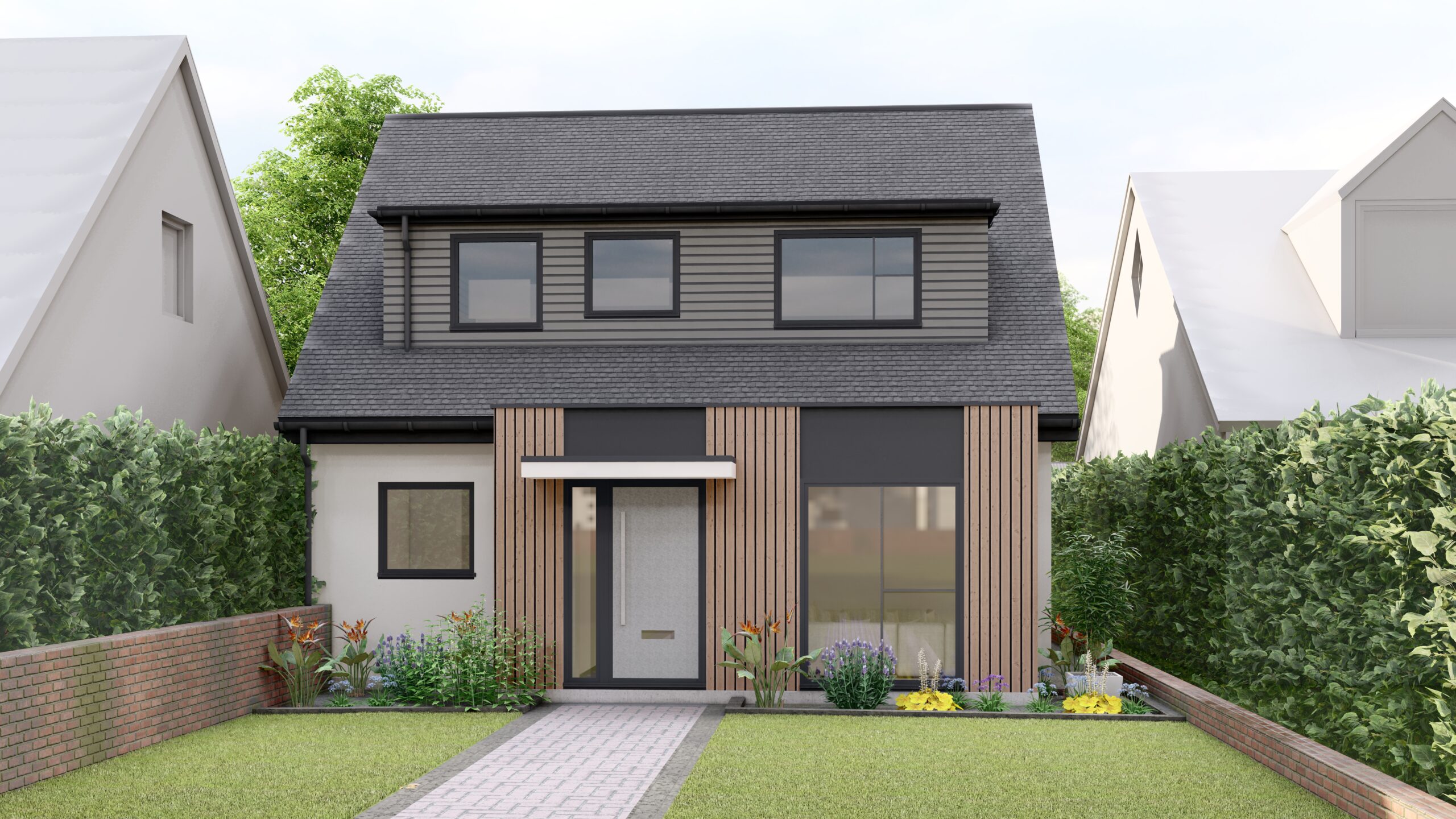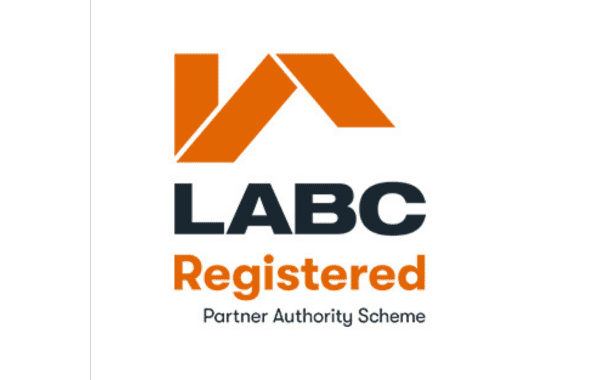Loft conversions in Portsmouth are becoming an increasingly popular solution for homeowners looking to maximise their living space without the hassle of moving. As property prices in the area continue to rise, converting an underused attic into a functional room offers an affordable and efficient way to enhance both the functionality and value of a home.
Portsmouth is a city with diverse architectural styles, ranging from historic Victorian townhouses to modern developments. This diversity makes loft conversions an adaptable option, whether you’re modernising a period property or adding extra space to a contemporary home. With Portsmouth’s dense urban environment, extending upwards through a loft conversion is often more practical than building outwards, especially when outdoor space is limited.
The benefits of loft conversions go beyond just creating more room. They can be tailored to suit your lifestyle, whether you need an additional bedroom, a quiet home office, or a space for relaxation. Moreover, a well-designed loft conversion can significantly increase the market value of your property, making it a sound investment.
Thanks to modern construction techniques and a variety of design options, loft conversions can seamlessly integrate with the existing structure of your home, enhancing its overall aesthetic. At MCA Design, we specialise in creating bespoke loft conversions that maximise your home’s potential, blending style and functionality to deliver spaces that are as practical as they are beautiful.




Why Choose a Loft Conversion in Portsmouth?
Opting for a loft conversion in Portsmouth is a practical and forward-thinking choice for homeowners seeking to maximise their property’s potential. As the city’s housing market grows increasingly competitive, adding functional space to your home offers a wealth of benefits that go beyond simple convenience.- Cost-Effective Home Expansion – Moving to a larger property can be expensive, especially with rising property prices and associated costs like stamp duty. A loft conversion provides a more affordable alternative, allowing you to create additional space without the hassle and financial burden of relocating.
- Enhanced Property Value – A well-executed loft conversion can significantly increase the value of your home. Studies suggest that a loft conversion can add up to 20% to your property’s market value, making it a sound investment for the future. In Portsmouth, where demand for spacious, versatile homes is high, this added value can make your property stand out.
- Personalised Design Options – Loft conversions can be customised to meet your specific needs, whether you’re looking for an extra bedroom, a stylish home office, or a peaceful retreat. Portsmouth’s varied architectural styles mean there is plenty of room for creativity, allowing your new space to blend seamlessly with your home’s existing design.
- Making Use of Underutilised Space – Many homeowners neglect their lofts, using them solely for storage. A loft conversion transforms this underused area into a practical, beautiful room, maximising every square foot of your property.
Popular Loft Conversion Ideas in Portsmouth
Loft conversions in Portsmouth provide homeowners with endless opportunities to create versatile and functional spaces that cater to their unique needs. Here are some of the most popular ideas for transforming your loft into a valuable addition to your home:- Master Bedroom with En-Suite – One of the most sought-after loft conversion ideas is creating a luxurious master bedroom with an en-suite bathroom. This private retreat offers a peaceful space away from the hustle and bustle of the main living areas, complete with modern amenities to enhance comfort and convenience.
- Home Office – With remote and hybrid working becoming increasingly popular, many Portsmouth homeowners are converting their lofts into dedicated home offices. A loft provides a quiet, secluded environment ideal for productivity, with plenty of natural light and room for custom storage solutions.
- Children’s Playroom – Families often choose to turn their lofts into vibrant playrooms where children can explore, learn, and play safely. This option not only creates a fun space for kids but also helps keep the rest of the house tidy and organised.
- Home Gym or Wellness Room – A loft conversion is perfect for a home gym, allowing you to exercise without the need for a gym membership. Alternatively, you could create a wellness room, complete with yoga mats, calming decor, and soothing lighting, for relaxation and mindfulness.
- Guest Bedroom or Annex – For those who frequently host visitors, converting a loft into a guest bedroom or small annex provides a private and comfortable space for guests. This idea is particularly popular in Portsmouth, where versatile living spaces can add significant value to your home.
MCA Design’s Expertise in Loft Conversions
At MCA Design, we pride ourselves on delivering high-quality loft conversions in Portsmouth that transform unused spaces into functional, stylish rooms. Our team combines technical expertise, creative vision, and a client-focused approach to ensure every project exceeds expectations.- Tailored Consultation and Design – Our process begins with an in-depth consultation to understand your needs, preferences, and vision for the space. Whether you want a master bedroom, home office, or gym, we design bespoke solutions that align with your lifestyle and complement your property’s architecture. Using advanced software, we provide 3D visualisations, allowing you to see the design before construction begins.
- Navigating Planning and Regulations – We manage all aspects of planning permission and building regulations, ensuring your loft conversion complies with Portsmouth’s local requirements. From assessing Permitted Development rights to submitting detailed planning applications for conservation areas, we handle the complexities so you can focus on the exciting transformation ahead.
- Seamless Project Management – Our experienced team oversees every stage of the project, from structural adjustments to the finishing touches. We work closely with trusted contractors and suppliers to ensure your loft conversion is completed on time, within budget, and to the highest standards.
- Attention to Detail – What sets MCA Design apart is our meticulous attention to detail. From optimising natural light to selecting materials that match your property’s aesthetic, we create loft spaces that are as functional as they are visually stunning.

Navigating Planning Permission and Building Regulations
When planning a loft conversion in Portsmouth, understanding the requirements for planning permission and building regulations is crucial to ensure a smooth project. These processes are designed to ensure that your conversion is safe, compliant, and fits within the character of the local area.- Planning Permission – In many cases, loft conversions fall under Permitted Development rights, meaning planning permission is not required. However, certain conditions must be met, such as limits on the increase in roof space (40 cubic metres for terraced houses and 50 cubic metres for detached or semi-detached homes). Planning permission will be required if your property is in a conservation area, is a listed building, or if your project involves significant external alterations, such as raising the roof height.
- Building Regulations – Regardless of whether planning permission is needed, building regulations approval is always required for loft conversions. These regulations ensure the structural safety and functionality of the conversion, covering areas such as fire safety, insulation, ventilation, and stair access. Adhering to these standards is essential to avoid legal issues and ensure the safety of occupants.
Cost Considerations for Loft Conversions in Portsmouth
Understanding the costs involved in a loft conversion in Portsmouth is crucial for effective budgeting and planning. While the final price depends on factors like the size of the conversion and the materials used, here’s a detailed breakdown of typical expenses:- Materials – Materials play a significant role in determining the overall cost. High-quality insulation, flooring, and windows are essential for comfort and durability. The cost of materials can range from £50 to £100 per square metre, depending on the specifications. Additional features, such as bespoke storage or premium finishes, will increase the budget.
- Labour – Labour costs generally make up the largest portion of the budget. Depending on the complexity of the project, the cost of hiring builders, electricians, and other professionals can range from £1,500 to £2,500 per week. On average, a standard loft conversion takes 6 to 8 weeks to complete, which helps estimate the total labour cost.
- Building Regulations and Permits – Complying with building regulations involves inspection fees, which typically range from £300 to £800. If planning permission is required, additional costs may include application fees and consultancy charges.
- Potential Additional Expenses – Unforeseen costs, such as structural reinforcements, damp proofing, or updating outdated electrical systems, can add to the budget. It’s wise to set aside a contingency fund of around 10–15% of the total cost to cover unexpected expenses.
Tips for a Successful Loft Conversion Project
Planning and completing a loft conversion in Portsmouth requires careful preparation and attention to detail. Here are some practical tips to help you achieve a smooth and successful project:- Set a Clear Budget – Establish a realistic budget early on, considering costs for design, materials, labour, and building regulation fees. Include a contingency fund to cover unexpected expenses, which can arise during construction.
- Understand Planning Requirements – Determine whether your loft conversion falls under Permitted Development rights or requires planning permission. Consulting with professionals, such as MCA Design, ensures compliance with Portsmouth’s local regulations and avoids unnecessary delays.
- Focus on Design and Layout – Work with an experienced architect or designer to create a functional layout that makes the most of your loft’s potential. Consider factors such as ceiling height, natural light, and access when planning the space.
- Prioritise Insulation and Ventilation – Proper insulation and ventilation are key to creating a comfortable, energy-efficient space. Investing in high-quality materials will ensure your loft is warm in winter, cool in summer, and free from damp issues.
- Choose Reliable Professionals – Partner with experienced professionals to handle the design, construction, and project management. A trusted team will streamline the process, minimise stress, and deliver a high-quality result.









