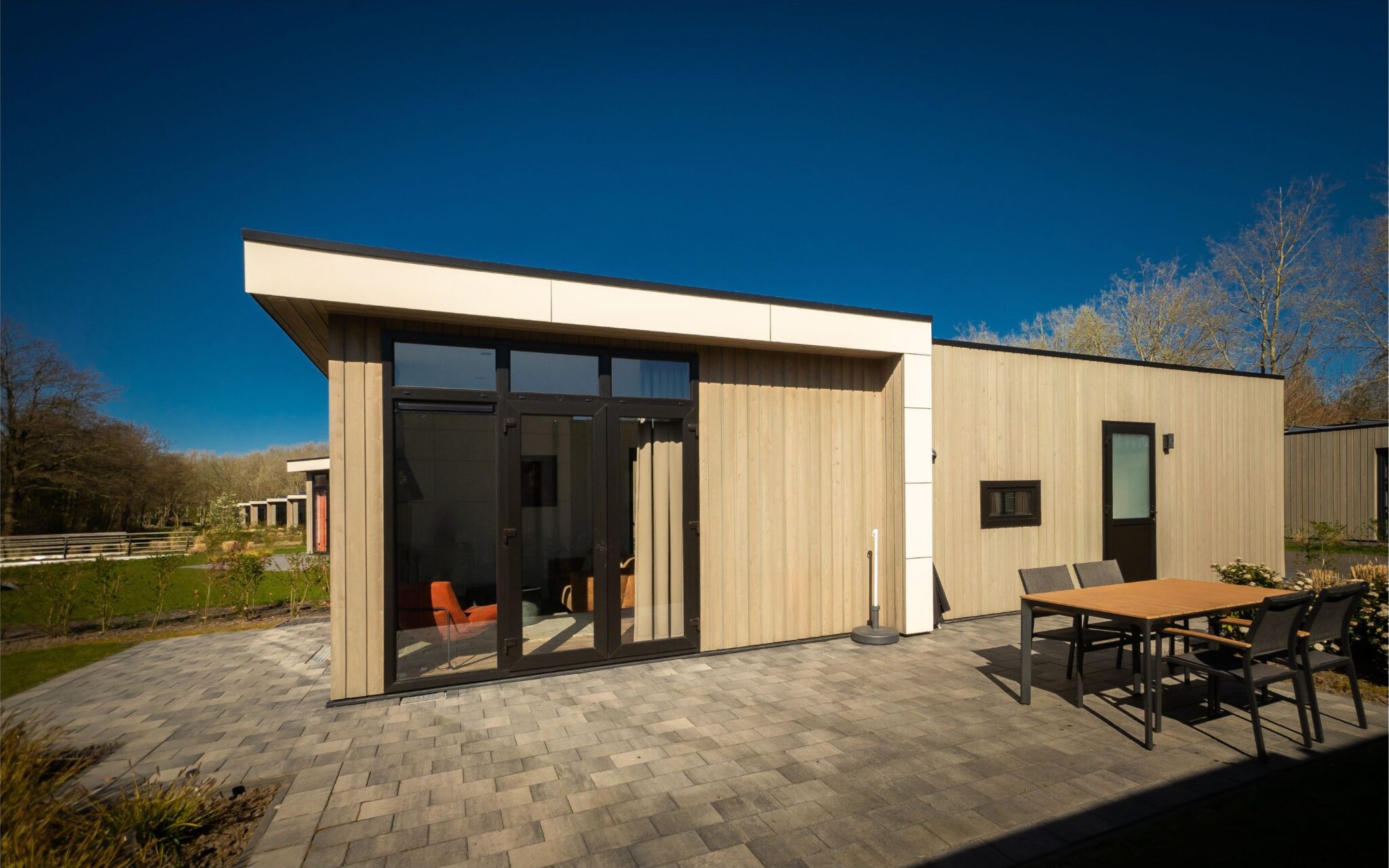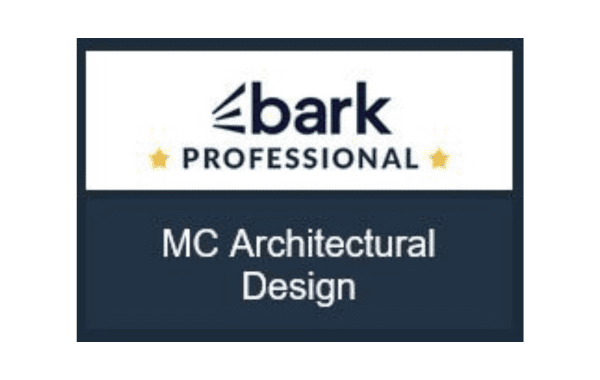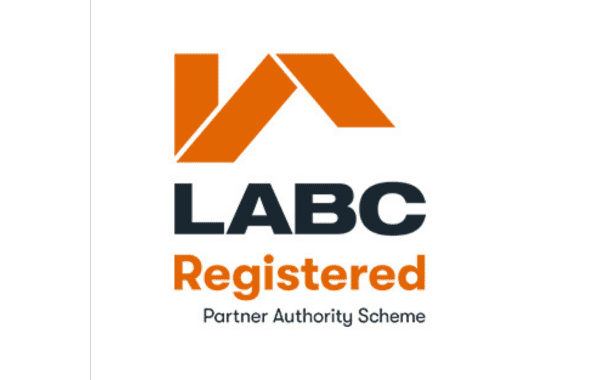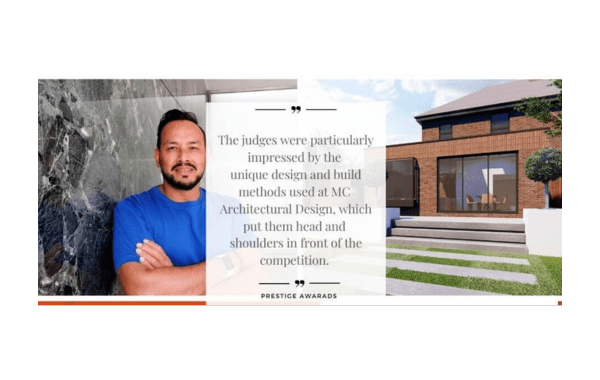A residential annexe is a self-contained living space within the grounds of an existing home. Whether it’s attached to the main property or built as a separate unit, an annexe offers a flexible and practical solution for homeowners looking to maximise their space. In recent years, annexes have grown in popularity across the UK as families seek ways to accommodate changing lifestyles, from elderly relatives moving in to adult children needing independence.
Planning your residential annexe takes careful thought, but the result can transform how you use your property. With the right design and guidance, an annexe can provide privacy, comfort, and long-term value. At MCA Design, we’ve supported homeowners across the region to create smart, compliant, and beautifully designed annexes that complement the main home while offering something completely unique.
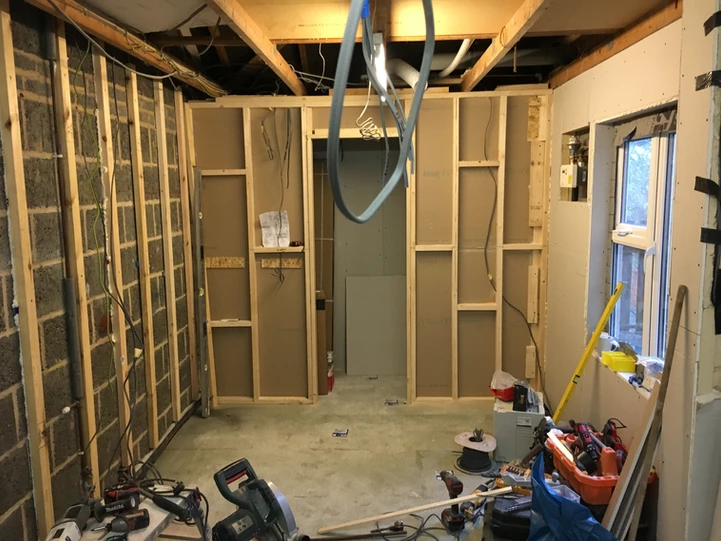
Why Careful Planning Matters
When it comes to creating a residential annexe, planning is everything. Unlike other types of home improvements, annexes involve multiple layers of consideration – from practical space requirements to legal permissions and long-term use. Without a clear plan in place, you may risk delays, additional costs, or even refusal of planning permission.
First, you’ll need to think about who the annexe is for and how it will be used. Is it a home for an elderly relative? A space for a grown-up child? Or perhaps you’re looking at it as a future rental option. Each use case may influence layout, features, and access. Clear goals help guide the design and ensure the space meets both current and future needs.
Next, there’s the legal side. In most cases, residential annexes require planning permission – especially if they are detached or intended for independent living. Local councils will consider factors like impact on neighbouring properties, access, and the visual relationship between the main home and the annexe.
At MCA Design, we handle all these planning steps for you. From submitting drawings to liaising with your local authority, we make sure nothing is overlooked. Our experience helps prevent costly mistakes and ensures the project is compliant from the start.
With proper planning, an annexe can add real value and function to your property. It’s not just about gaining extra space – it’s about getting it right, legally and practically.
Design Considerations for a Residential Annexe
Designing an annexe involves more than just creating a room with four walls. It’s about designing a self-contained living space that feels comfortable, practical, and integrated with the main property. Whether you’re converting part of an existing building or creating a new structure in the garden, the design stage is crucial.
First, consider the layout. A successful annexe should feel like a home in its own right, even if it shares a boundary with the main house. That means including essential amenities like a small kitchen, bathroom, living area and sleeping space. Even in smaller footprints, clever use of space and multi-functional furniture can help achieve a functional layout.
Natural light plays a big role in how liveable an annexe feels. Large windows, skylights, or glass doors can make a compact space feel open and welcoming. Insulation, ventilation, and heating are also important, especially if the annexe will be used year-round.
Privacy is another key factor. While close proximity to the main house is often desirable, a separate entrance, soundproofing, and thoughtful landscaping can make the annexe feel independent and respectful of everyone’s space.
At MCA Design, we focus on tailoring every residential annexe to suit the needs of the homeowner and the intended occupants. We work closely with you to create a space that’s both beautiful and functional, ensuring the design complements the style of your existing home while adding something truly unique.
Planning Permission and Building Regulations
When planning a residential annexe, understanding the legal side is just as important as the design. In many cases, an annexe may be considered under Permitted Development rights, meaning formal planning permission is not required. However, this depends heavily on the size, placement, and intended use of the structure, so it’s always best to double-check with your local planning authority.
If the annexe is detached and intended for independent living (with its own kitchen, bathroom and sleeping space), then full planning permission is usually required. This is especially true if the structure will be rented out or occupied long-term by someone not part of the main household. For annexes that are internal (such as garage conversions) or attached to the main property, the rules can be a bit more flexible.
Regardless of planning status, building regulations always apply. This ensures the annexe meets essential safety, structural, and energy efficiency standards. Key areas include fire safety, insulation, electrical wiring, drainage, and ventilation. Proper compliance is vital – not just for safety, but also to protect the value and future resale of your home.
At MCA Design, we handle all aspects of planning and compliance of a residential annexe. From submitting applications to working with inspectors, we make sure everything is done by the book. Our local knowledge and strong relationships with Hampshire and West Sussex planning departments help us streamline the process and avoid unnecessary delays, giving you confidence and clarity from day one.
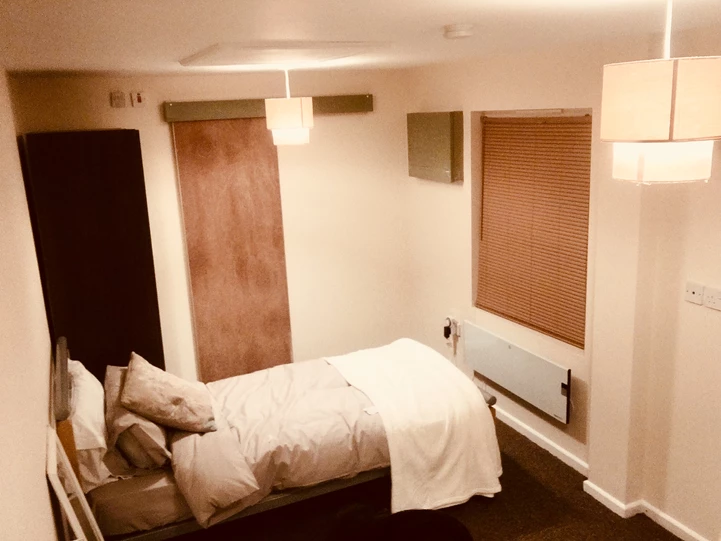
Cost Breakdown for Building an Annexe
Building a residential annexe is a major investment, so it’s important to understand the potential costs involved before getting started. While prices can vary significantly based on size, location, and specification, a well-planned annexe remains one of the most cost-effective ways to add value and flexibility to your property.
Basic Costs
The starting point for most residential annexes sits at around £25,000 to £30,000 for a small, internal conversion. Detached new-build annexes or larger extensions can cost between £40,000 and £100,000 depending on features and finishes. This figure includes materials, labour, and basic fittings such as flooring, insulation, lighting, and bathroom/kitchen installations.
Planning and Design Fees
Professional design and planning services – such as those provided by MCA Design – typically range from £1,500 to £5,000 depending on the scale and complexity of your project. These fees cover architectural drawings, planning submissions, structural calculations, and building regulation compliance.
Utility Connections and Infrastructure
You should also consider the cost of connecting the annexe to utilities such as electricity, water, gas and drainage. These works can range from £1,000 to £10,000 depending on the proximity to existing services and the condition of your current system.
Finishing Touches and Upgrades
High-end finishes, smart home technology, bespoke joinery or underfloor heating will naturally increase the overall cost. It’s worth setting aside a contingency of around 10–15% of your budget for unexpected expenses or upgrades.
At MCA Design, we help you budget clearly from the start, offering a realistic view of costs and options to keep your project on track. Our transparent quoting and phased planning process means no nasty surprises – just smart choices and expert guidance from beginning to end.
Popular Uses for an Annexe
A residential annexe offers incredible versatility, making it a valuable addition to many types of households. Whether you’re looking to support family members or unlock the full potential of your property, the right design can serve a wide range of practical needs.
One of the most common uses is as accommodation for elderly relatives. With the UK’s ageing population, many families are choosing annexes to provide independent, ground-floor living for parents or grandparents, allowing them to stay close while maintaining their own space.
Annexes are also popular for young adults who aren’t quite ready to leave home or need an affordable housing option. It gives them privacy and independence while remaining within the family environment.
Another frequent purpose is rental income. A self-contained annexe can be let out on a long-term basis or used for holiday lets, providing a steady secondary income stream.
Home offices, therapy rooms, or creative studios are also common, offering quiet, separate spaces for work without needing to leave the property.
Whatever your needs, MCA Design creates annexes tailored to your lifestyle, ensuring the space is functional, compliant, and beautifully designed for long-term value and use.
How MCA Design Supports Your Annexe Project
At MCA Design, we understand that planning a residential annexe is a significant investment, and we’re here to support you at every stage of the journey. From the first consultation to the final design submission, our team ensures the process is smooth, efficient, and tailored to your needs.
We begin by understanding your goals and the intended use of the annexe, whether it’s for family, work, or rental income. Our expert designers then create a bespoke plan that fits your property layout, lifestyle, and budget, all while ensuring it meets local planning and building regulations.
With our detailed planning application service, we take the stress out of paperwork and council liaison. Our designs are not only functional but also visually appealing, with a focus on maximising available space and natural light.
Having completed numerous successful annexe projects, we offer practical advice on construction methods, materials, and cost-saving options. Our experience means you’ll avoid common pitfalls and move forward with confidence.
When you choose MCA Design, you’re choosing a partner who’s committed to quality, compliance, and customer satisfaction from start to finish.

Residential Annexe: FAQs
Do I need planning permission for an annexe?
It depends on the type and size of the annexe. Some annexes may fall under Permitted Development rights, but others – especially detached or self-contained units—often require full planning permission. MCA Design can help clarify what applies to your property.
Can an annexe be rented out?
Generally, residential annexes are intended for family use. Renting one out may require a change of use or separate permissions from your local council. Always check planning conditions before considering a rental.
Will an annexe increase my council tax?
If the annexe is self-contained, it may be assessed for council tax as a separate dwelling. However, there are some exemptions if it is occupied by a dependent relative.
How long does it take to complete an annexe project?
This varies depending on complexity and permissions. A typical project from design to completion takes between 4 to 8 months. MCA Design will guide you through each step with a clear timeline.
How much does a residential annexe cost?
Costs vary based on size, materials, and location. For a detailed cost breakdown, see the dedicated section earlier in this blog.

