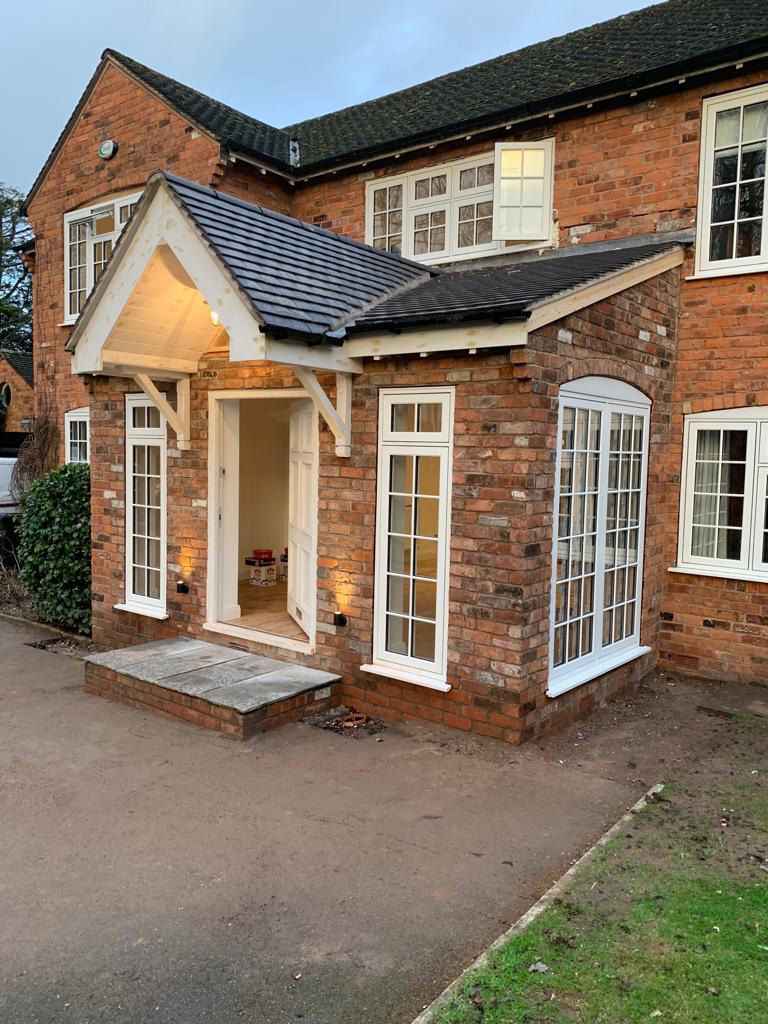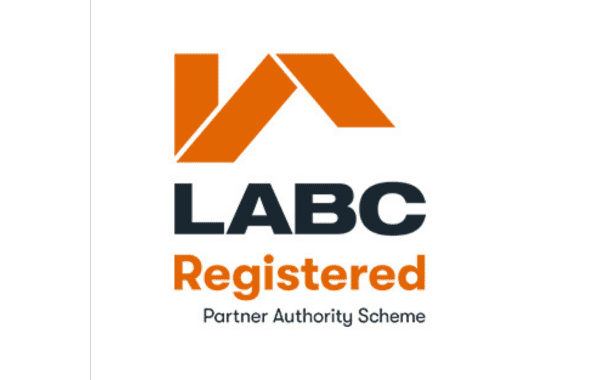When planning home improvements, one of the first questions many homeowners ask is whether they need planning permission. The good news is that certain types of building work and alterations can be carried out without the need for a full planning application. These are known as Permitted Developments.
There are a set of rights granted by the government that allow you to make changes to your property within specific guidelines. They are designed to save time and reduce costs for straightforward projects, such as small extensions, loft conversions, or building a garden room.
Understanding these rules is essential before starting any project. By working within the limits, you can avoid unnecessary delays and ensure your plans are fully compliant. MCA Design can help you identify what is allowed and guide you through every stage of the process.
Understanding Permitted Developments
For Developments to be permitted, there are a set of rules introduced by the government to simplify the planning process for homeowners. They allow certain types of building work and alterations to be completed without submitting a full planning application, provided the work stays within specific limits and conditions. This makes it easier and quicker to improve or adapt your home.
These rules cover a wide range of projects, such as single-storey rear extensions, loft conversions, garage conversions, porches, and even some outbuildings like garden offices or sheds. The aim is to give homeowners more freedom to make changes while maintaining consistency and protecting local communities.
However, there are clear limits to what is allowed. For example, there are strict guidelines on height, total size, and proximity to neighbouring boundaries. If these limits are exceeded, a full planning application will be required. Additionally, if your property is in a conservation area, a national park, or is a listed building, the rules may be much stricter, or Permitted Development rights may not apply at all.
It is also important to note that while planning permission may not be needed, building regulations approval is almost always required. This ensures the work meets safety and energy efficiency standards.
By understanding what falls under developments permitted, you can plan your project with confidence, save time, and reduce costs. MCA Design helps homeowners navigate these rules, ensuring every stage of the process is handled correctly and efficiently.

Common Projects Covered by Permitted Developments
Here are some of the most common types of work that usually fall under these rights:
Single-Storey Extensions
Many rear and side extensions can be built under Permitted Development rules, provided they do not exceed certain size limits. These extensions are ideal for creating larger kitchens, dining areas, or family rooms.
Loft Conversions
Transforming an unused attic into a bedroom, home office, or playroom can often be done without planning permission. However, the conversion must stay within volume limits and maintain specific design criteria, such as window placement and height.
Garage Conversions
Converting a garage into a living space, office, or studio is another popular project. As long as the external appearance of the building is not significantly altered, these conversions are usually covered by Permitted Development rights.
Garden Rooms and Outbuildings
Structures like garden offices, gyms, or studios can often be built without formal permission. These must not be too large or take up more than a certain percentage of the garden area.
Porches
Small porches at the front of a property can typically be added without planning approval, provided they stay within the height and size limits set out in the guidelines.
Benefits of Using Permitted Developments
Choosing to carry out your project under Developments which have been permitted brings several advantages. The most obvious benefit is saving time. By avoiding a full planning application, you can begin work much sooner. There is no need to wait for lengthy approval processes, which often take weeks or even months. This makes a huge difference for families who want to improve their homes quickly.
Cost savings are another major benefit. Full planning applications often involve fees, design revisions, and potential delays, all of which add to the overall expense. Permitted Development projects remove many of these extra steps, meaning more of your budget can be spent on the actual building work.
These rules also give homeowners greater control over straightforward improvements. You can make changes to your property, such as adding a small extension or converting a loft, without unnecessary red tape.
At MCA Design, we regularly help clients take advantage of Permitted Development rights. Our team ensures your project is fully compliant with the guidelines, avoiding costly mistakes. We provide clear advice so you can enjoy a smooth, stress-free process and focus on the exciting transformation of your home.
Restrictions and When Planning Permission is Still Required
While Permitted Developments offer many opportunities, there are situations where these rights do not apply. It is essential to understand these limits before beginning any project to avoid legal and financial problems later on.
If your property is a listed building, in a conservation area, or part of a national park, you will almost certainly need full planning permission, even for small alterations. These locations have stricter controls to protect heritage and local character.
There are also rules about the size and height of new structures. For example, a single-storey extension must not exceed specific dimensions, and loft conversions must stay within defined volume limits. Exceeding these figures will require planning permission.
Additionally, if you are making significant changes to the front of your property, or creating a separate dwelling such as a rental annexe, a full application is usually required.
Homeowners should also be aware that some newer developments have had their Permitted Development rights removed by the local council.
At MCA Design, we review each project carefully, advising whether planning permission is needed. Our expertise helps you navigate these rules confidently, ensuring your project runs smoothly and meets every legal requirement.
MCA Design’s Expertise
At MCA Design, we specialise in helping homeowners make the most of Permitted Developments. Our goal is to take the stress and confusion out of the process by providing clear guidance, expert advice, and professional support from start to finish.
We begin by assessing your property and understanding your plans. Our team carefully checks the current rules and measures your project against Permitted Development limits. This ensures your ideas are achievable and fully compliant before any work begins.
Next, we prepare accurate, high-quality drawings to help you visualise your new space and confirm it meets both your needs and legal requirements. If required, we liaise with local planning departments to provide supporting documents or secure confirmation that your project can proceed without a full application.
During the construction phase, we remain involved to ensure that building regulations are met and that the work is completed to the highest standard. Our experience in dealing with extensions, loft conversions, garage conversions, and other projects means we can anticipate challenges and solve problems quickly.
With MCA Design, you gain a trusted partner who handles every detail. Our expertise gives you peace of mind, allowing you to focus on enjoying your home transformation while we manage the technical side.

Permitted Developments: FAQs
Do I need planning permission for a small extension?
Not always. Many single-storey rear or side extensions can be built under Permitted Development rules. However, there are strict size and height limits, so always check first.
Are there limits on loft conversions?
Yes. Loft conversions are only covered by Permitted Development if they stay within specific volume limits and meet design guidelines.
How can I check what is allowed for my property?
The best way is to speak to experts like MCA Design. We review your property, check local restrictions, and give you clear advice on what you can and cannot do.
What if my home is in a conservation area?
In these areas, Permitted Development rights are often limited or removed entirely, meaning full planning permission will usually be required.








