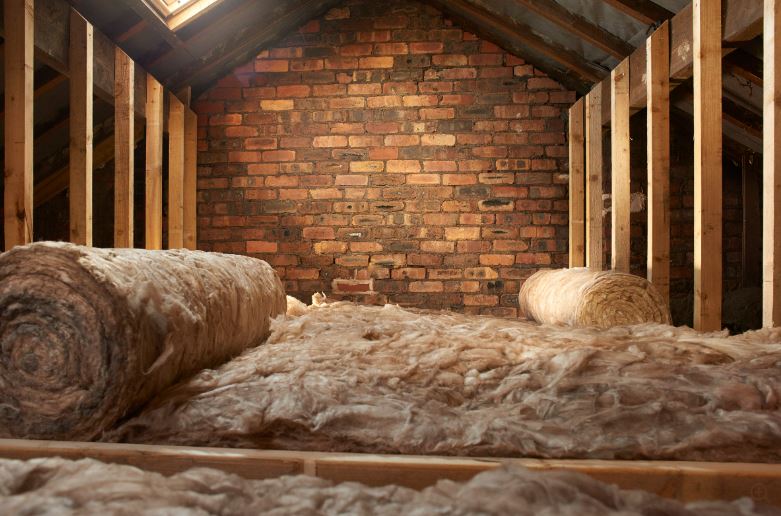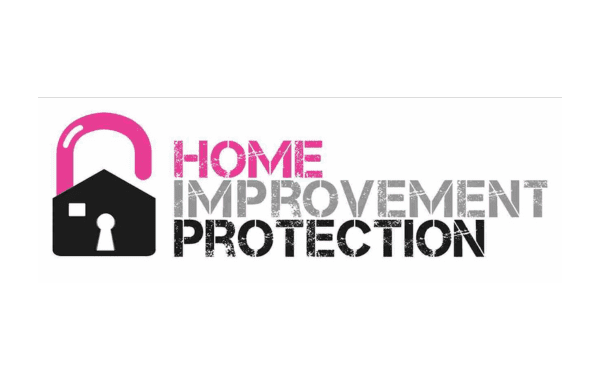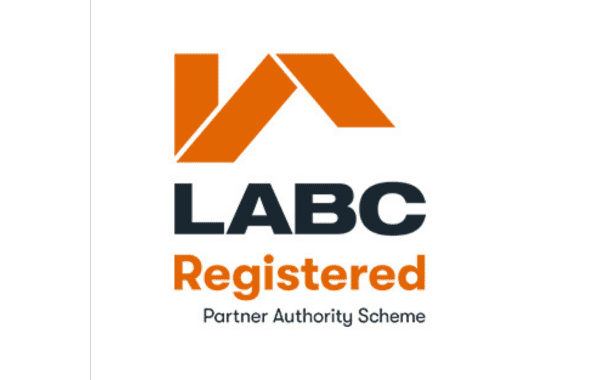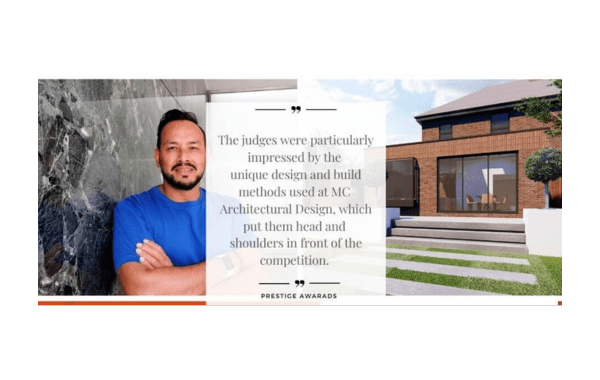A loft conversion in West Sussex is a popular choice for homeowners seeking to add space and value to their property without the expense and hassle of moving. With property prices on the rise, many are looking to make the most of their current homes by converting unused attic space into functional, stylish living areas. Loft conversions offer an ideal solution, transforming neglected spaces into rooms that serve a variety of purposes, such as extra bedrooms, home offices, or cosy lounges.
The appeal of loft conversions lies not only in the added functionality but also in the potential to increase a home’s market value. Buyers in West Sussex are often drawn to properties with additional rooms, especially when they’re well-designed and versatile. Additionally, a loft conversion can enhance the character of a home, particularly in areas like West Sussex where traditional and modern architecture blend beautifully. For homeowners looking to maximise their living space and property value, a loft conversion is an investment that offers both immediate benefits and long-term returns.
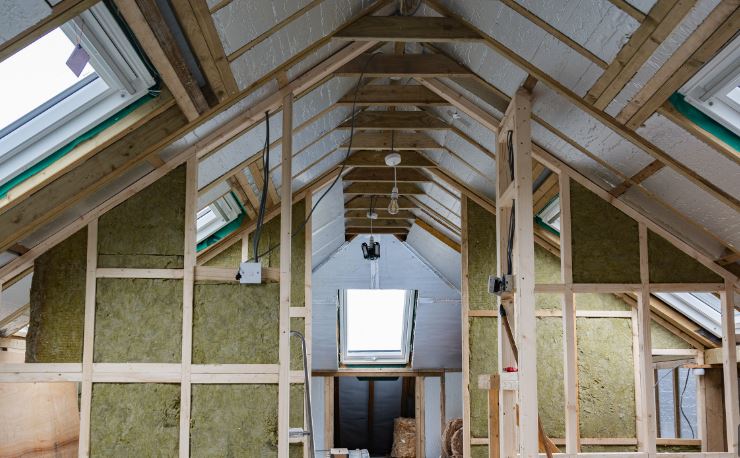
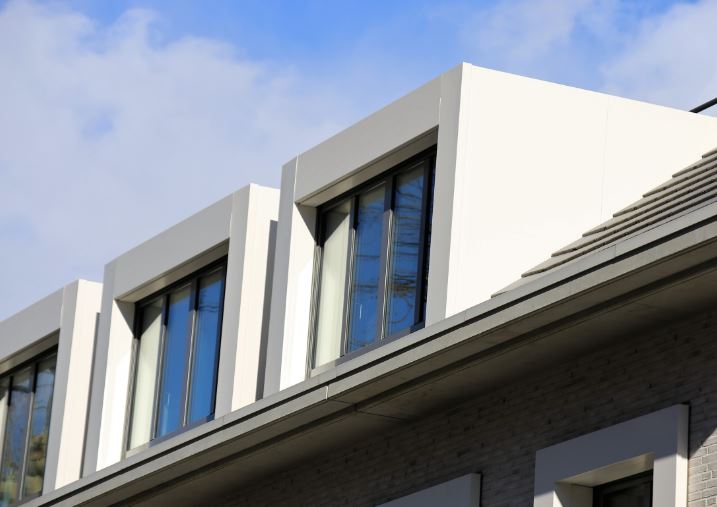

How Loft Conversions Increase Home Value
A loft conversion in West Sussex can significantly boost the financial value of a home, making it a smart investment for property owners. By converting an unused attic into a functional living space, homeowners can increase the square footage of their home, often adding as much as 20% to the property’s market value. This added value is especially appealing in areas like West Sussex, where property demand is high, and prospective buyers are keen on homes with versatile, well-designed spaces. A loft conversion offers more than just financial gains; it also enhances the property’s appeal and functionality. Homes with additional rooms, such as a guest bedroom, home office, or children’s playroom, are often more attractive to buyers, as they cater to modern family needs. Converting a loft into a bedroom with an en-suite, for example, can make the property especially appealing to families or those in need of extra private space. Additionally, a loft conversion is typically more cost-effective than building an extension, allowing homeowners to enhance their property without altering its external footprint. In a competitive housing market, these added spaces make a home more versatile and desirable, ensuring a strong return on investment. With a loft conversion, West Sussex homeowners can enjoy both increased living space and a higher property value, making it a practical and financially sound decision.
Popular Loft Conversion Ideas in West Sussex
In West Sussex, loft conversions are valued for their versatility, allowing homeowners to create spaces tailored to their needs. Here are some of the most popular loft conversion ideas that are both functional and appealing:- Master Bedroom with En-Suite: Converting a loft into a master bedroom with an en-suite bathroom is a highly sought-after option. This transformation creates a private sanctuary, complete with modern amenities and ample natural light. The addition of an en-suite makes it ideal for families or homeowners who want an extra level of luxury and convenience.
- Home Office: As remote work becomes more common, many homeowners in West Sussex are converting their lofts into dedicated home offices. A loft offers a quiet, secluded workspace away from the main living areas, making it perfect for productivity. With custom storage, ergonomic furniture, and optimal lighting, a loft office can boost efficiency and create a professional workspace within the home.
- Children’s Playroom or Teen Hangout: Families often convert their loft into a children’s playroom or a casual lounge space for teens. This option provides a designated area for children to play or study without cluttering the main living space. For teenagers, a loft hangout can be furnished with comfy seating, media equipment, and games, giving them a private yet accessible retreat.
- Home Gym or Wellness Room: For fitness enthusiasts, converting a loft into a home gym is an appealing option. With room for cardio machines, weights, and yoga mats, a loft gym offers the convenience of working out at home. Alternatively, some homeowners create a wellness room, complete with plants, soft lighting, and meditation space.
- Guest Bedroom: A loft conversion can also serve as a guest bedroom, providing a comfortable, private area for visitors. Furnished with a cosy bed and small en-suite, this conversion is ideal for those who frequently host friends and family.
MCA Design’s Approach to Loft Conversions in West Sussex
At MCA Design, our approach to loft conversions in West Sussex combines expertise, creativity, and a commitment to delivering exceptional results. Our process is designed to ensure that each conversion meets the unique needs and vision of our clients while adhering to high-quality standards. With years of experience in transforming underutilised loft spaces, we bring a seamless approach to every project.- Consultation and Design: Our process begins with an in-depth consultation, where we discuss your goals, preferences, and budget. Whether you envision a master suite, home office, or playroom, we listen carefully to your ideas and offer expert guidance. Once we’ve established a clear understanding of your vision, our team creates initial design concepts, using 3D visualisations to bring your ideas to life and ensure that every detail aligns with your expectations.
- Planning and Regulations: Navigating planning permission and building regulations can be challenging, but our team manages this for you. In many cases, loft conversions fall under Permitted Development rights, simplifying the process. However, for projects requiring formal permissions, we handle all applications and liaise with local authorities, ensuring that your loft conversion complies with West Sussex regulations.
- Construction and Project Management: With the design approved and permissions secured, our skilled team brings your vision to reality. From structural work to insulation, flooring, and finishing touches, we manage every aspect of the build. Our project management approach ensures that timelines are met, budgets are maintained, and quality is upheld.
- Attention to Detail: MCA Design prides itself on attention to detail. Every feature, from lighting to material selection, is carefully chosen to enhance the functionality and aesthetics of your loft.

Key Considerations for a Loft Conversion in Chichester
When planning a loft conversion in Chichester, there are several key considerations to ensure a smooth, successful project. While loft conversions are often covered by Permitted Development rights, specific factors like planning permission, building regulations, and insulation are essential to address.- Planning Permission: In Chichester, most loft conversions fall under Permitted Development, meaning formal planning permission may not be required. However, if your property is located in a conservation area or is a listed building, permission may be necessary. It’s best to consult with a professional like MCA Design to confirm if your project qualifies.
- Building Regulations: Regardless of planning permission, building regulations approval is required for loft conversions. These regulations ensure that the conversion meets standards for structural integrity, fire safety, ventilation, and insulation. At MCA Design, we handle the building regulations process to ensure your conversion complies with all legal requirements, providing peace of mind.
- Insulation and Energy Efficiency: Insulation is critical for maintaining comfort in a loft conversion, especially in Chichester’s varied climate. Proper insulation of walls, floors, and the roof not only enhances comfort but also improves energy efficiency, reducing heating costs. MCA Design carefully considers insulation and energy-efficient materials to make your loft a sustainable, comfortable space year-round.
Tips for a Successful Loft Conversion
A successful loft conversion requires careful planning and attention to detail. Here are some practical tips to help you maximise the potential of your loft conversion in West Sussex:- Set a Clear Budget: Determine a realistic budget early on, factoring in costs for design, construction, and any potential permits. Include a contingency fund to cover unexpected expenses that may arise during the project.
- Plan the Layout Carefully: Space planning is crucial in a loft conversion. Think about how the layout will function—consider access points, ceiling heights, and natural lighting. This is especially important in loft spaces with sloped roofs or limited headroom, where effective design can make all the difference.
- Prioritise Natural Light: Loft spaces can sometimes feel enclosed, so incorporating natural light is essential. Consider adding skylights, dormer windows, or even floor-to-ceiling windows to brighten the space and make it feel more open.
- Focus on Insulation and Ventilation: Proper insulation and ventilation ensure comfort in your new space. Invest in high-quality insulation to keep the area warm in winter and cool in summer, while maintaining good airflow to prevent dampness.
- Work with Experienced Professionals: A loft conversion is a complex project, so partnering with experienced professionals like MCA Design can make all the difference. Our team ensures that your conversion meets building regulations, stays on budget, and is completed to the highest standards.


