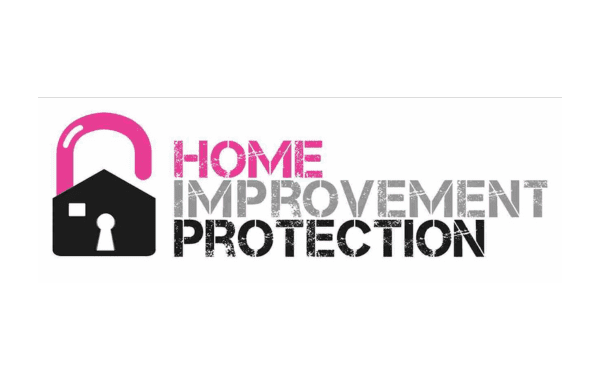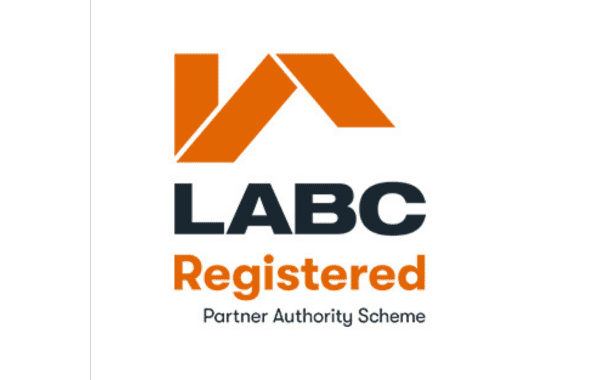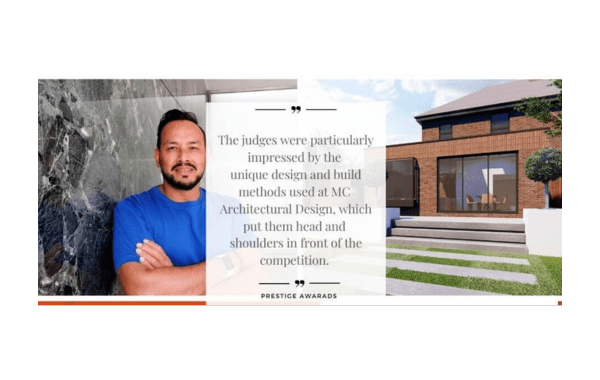Loft conversions have become one of the most popular home improvement projects across the UK. By transforming an unused attic into a functional and stylish living space, homeowners can unlock hidden potential without sacrificing garden space or relocating.
From growing families to remote workers, more people are looking for ways to create additional space without the hassle and expense of moving house. A loft conversion is an ideal solution, offering everything from extra bedrooms and bathrooms to offices, playrooms, or even self-contained studios.
As property prices continue to rise, converting the loft is also a smart investment. It not only improves your daily living experience but can also increase the market value of your home. Best of all, they usually fall under Permitted Development rights, meaning they can often be completed without full planning permission.
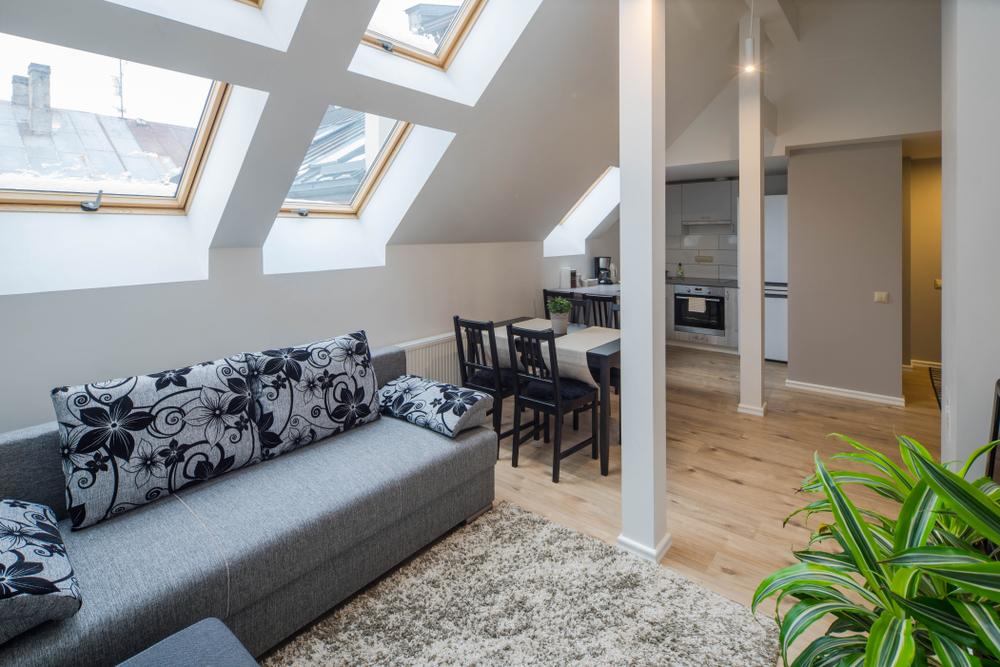
The Benefits of Loft Conversions
There are several reasons why a loft conversion are one of the best home upgrades available to UK homeowners. Whether you are short on space, want to improve your home’s layout, or are thinking ahead to future resale value, a well-planned loft conversion can deliver significant benefits.
1. Increased Living Space
A loft conversion creates additional space without changing your home’s footprint. This is particularly valuable in urban areas where land is limited. Whether you need an extra bedroom, a quiet office, or a multi-use space, converting your loft is a practical solution that makes full use of what you already own.
2. Boosted Property Value
A professionally designed and well-executed loft conversion can increase the value of your home by up to 20 percent. Extra rooms are always appealing to buyers, especially when they are high quality and integrated into the home naturally.
3. Versatility and Flexibility
Loft spaces can be tailored to suit your lifestyle. From en-suite master bedrooms and creative studios to home gyms or guest suites, the options are endless. As your needs change, the converted space can be adapted to serve new purposes.
4. Less Disruption Than Moving House
Moving home is expensive and time-consuming, not to mention stressful. A loft conversion allows you to stay in the neighbourhood you love while enjoying a new and improved layout tailored to your needs. Most projects can also be completed without major disruption to daily life.
Popular Loft Conversion Types in the UK
When it comes to loft conversions, there’s no one-size-fits-all solution. The best type of conversion depends on your roof structure, budget, planning constraints, and how you intend to use the space. Here are four of the most popular types of loft conversion found in the UK:
1. Dormer Loft Conversion
The most common type in the UK, a dormer conversion involves extending the existing roof vertically to create more headroom and usable floor space. It typically features a flat roof and blends well with most property styles. Dormers are ideal for adding full rooms such as bedrooms or bathrooms.
2. Velux (Rooflight) Conversion
A Velux conversion is the simplest and most cost-effective option. It involves installing skylight-style roof windows into the existing roof without altering its shape. This is perfect for lofts that already have good head height and where budget or planning restrictions are a concern.
3. Hip-to-Gable Conversion
Popular for semi-detached or end-terrace homes, this type of conversion replaces the sloping side of a hipped roof with a vertical gable wall. This change significantly increases internal space and works well when combined with a rear dormer for maximum volume.
4. Mansard Loft Conversion
This is a more extensive conversion, typically found on older terraced houses. It involves changing one or both roof slopes to a near-vertical wall, creating a large, box-like structure. Although it offers the most space, it often requires planning permission.
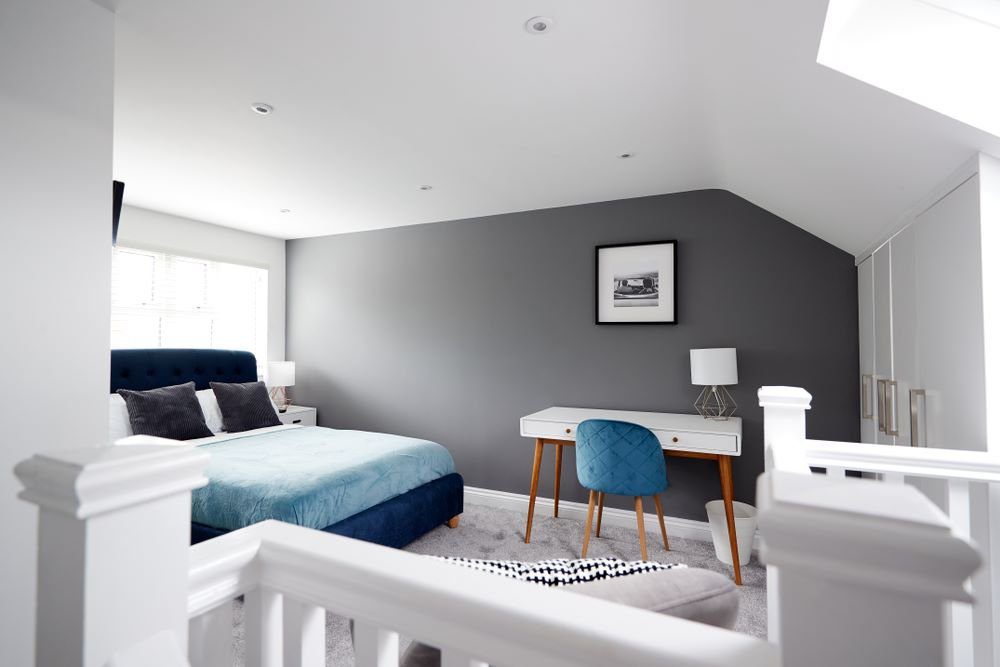
Planning Permission and Building Regulations
Before starting any loft conversion, it’s important to understand whether you’ll need planning permission and how building regulations apply. In many cases, loft conversions fall under Permitted Development rights, meaning you can proceed without submitting a full planning application. However, there are certain conditions.
Under Permitted Development, your loft conversion must:
- Not exceed 40 cubic metres for terraced houses or 50 cubic metres for detached/semi-detached houses
- Not extend beyond the existing roof slope at the front of the house
- Use materials similar to the existing property
- Not include balconies or raised platforms
- Maintain a minimum 2.0m head height for usable space
- Have side-facing windows with obscure glazing and restricted openings
If your home is in a conservation area, national park, or is a listed building, planning permission will almost always be required. Similarly, if you plan major roof alterations such as a mansard conversion, permission is likely needed.
Even if planning permission isn’t required, building regulations approval is essential for all loft conversions. These cover:
- Structural safety (floor strength and load-bearing walls)
- Fire safety (escape routes, fire-resistant materials, and alarms)
- Sound insulation between rooms and floors
- Proper ventilation and energy efficiency
- Sturdy stairs with compliant headroom and design
At MCA Design, we ensure all our loft conversions are fully compliant, handling the necessary applications and liaising with building control on your behalf.
Cost Breakdown and Budgeting Tips
When planning a loft conversion, understanding the costs involved is essential for setting a realistic budget. Prices can vary depending on the type of conversion, the size of the space, and the level of finish you’re aiming for.
Average Costs in the UK:
- Velux (rooflight) conversion: From £20,000 to £30,000
- Dormer conversion: From £30,000 to £50,000
- Hip-to-gable conversion: Around £40,000 to £55,000
- Mansard conversion: From £50,000 to £70,000+
These are general figures and can increase if you include extras such as en-suite bathrooms, custom storage, or high-end finishes.
What Affects the Price?
- Structural changes: Removing or reinforcing walls, installing steel beams, or raising the roof increases costs.
- Access: Adding a staircase or altering the existing one can be complex.
- Plumbing and electrics: Costs go up if you’re adding a bathroom or multiple power points.
- Finishes and design: Premium materials, bespoke fittings, and detailed design work all add to the final figure.
- Professional fees: Architect plans, building control submissions, and structural engineer reports should be factored in.
Budgeting Tips:
- Always get a detailed quote from a trusted provider.
- Set aside a 10–15% contingency fund for unexpected expenses.
- Prioritise structural and safety essentials before design extras.
- Work in phases if needed, starting with structural and shell work.
Design Ideas to Maximise Your Loft Space
A well-planned loft conversion isn’t just about adding space – it’s about making that space work beautifully for your lifestyle. With smart design, your new room can feel just as spacious, comfortable, and stylish as the rest of your home.
1. Layout That Works for You
Think about how you’ll use the loft. A master suite might include a bedroom, en-suite, and built-in wardrobes. A home office might need desk space, shelving, and great lighting. By tailoring the layout to your needs, every inch of the loft becomes usable and efficient.
2. Let in Natural Light
Lofts often have limited window space, so it’s essential to maximise natural light. Consider Velux roof windows, dormer windows, or even a Juliet balcony to bring in daylight. Light walls, reflective surfaces, and skylights can also help make the space feel brighter and bigger.
3. Smart Storage Solutions
The sloped ceilings in lofts can make standard furniture awkward. Instead, opt for built-in storage that fits neatly into eaves and alcoves. Custom wardrobes, under-bed drawers, and floating shelves are all great ways to reduce clutter without sacrificing space.
4. Add Character and Comfort
A loft conversion often have interesting architectural features like exposed beams or angled ceilings – use these to your advantage. Add cosy touches with soft lighting, rugs, and warm textures. Keep the design cohesive with the rest of your home but don’t be afraid to give the space its own personality.
Why Choose MCA Design for Your Loft Conversion
At MCA Design, we believe that loft conversions should be more than just extra space — they should feel like a seamless extension of your home. That’s why we offer a complete, professional service that guides you from first ideas through to finished build.
Our approach starts with a personal consultation to understand your vision, goals, and budget. Whether you need a quiet office, a spacious bedroom, or a self-contained studio, we’ll help you explore the most suitable options for your property.
From there, our in-house team handles everything from architectural drawings and planning submissions to building regulations and construction oversight. We work closely with structural engineers and local authorities to ensure every stage is completed smoothly, legally, and on time.
We also take pride in designing spaces that are not only practical but visually appealing. With a focus on natural light, storage, and flow, we ensure your new loft feels bright, open, and fully integrated with the rest of your home.
With over 25 years of experience and a proven track record of successful conversions of lofts across the South, MCA Design is your trusted partner for transforming your attic into something extraordinary.

Loft Conversion: FAQs
Q: Do I need planning permission for a loft conversion?
Not always. Most loft conversions fall under Permitted Development rights, meaning you can convert your loft without full planning permission as long as you stay within certain size and design limits. However, if you live in a conservation area or plan a large-scale conversion like a mansard, permission may be required.
Q: How long does a loft conversion take?
Timelines vary depending on the complexity of the project, but a typical loft conversion takes between 6 to 10 weeks from start to finish. Larger or more complex projects may take longer, especially if planning approval is needed.
Q: Will a loft conversion add value to my home?
Yes. A well-designed loft conversion can increase your property’s value by up to 20%, especially if it includes an extra bedroom and en-suite bathroom.
Q: Can all lofts be converted?
Most can, but it depends on the available head height, roof structure, and access. Properties built after the 1960s are often suitable, but it’s always best to get a professional assessment first.
Q: How much does a loft conversion cost?
Basic Velux conversions can start around £20,000, while dormer or mansard conversions can exceed £50,000 depending on size and features.



