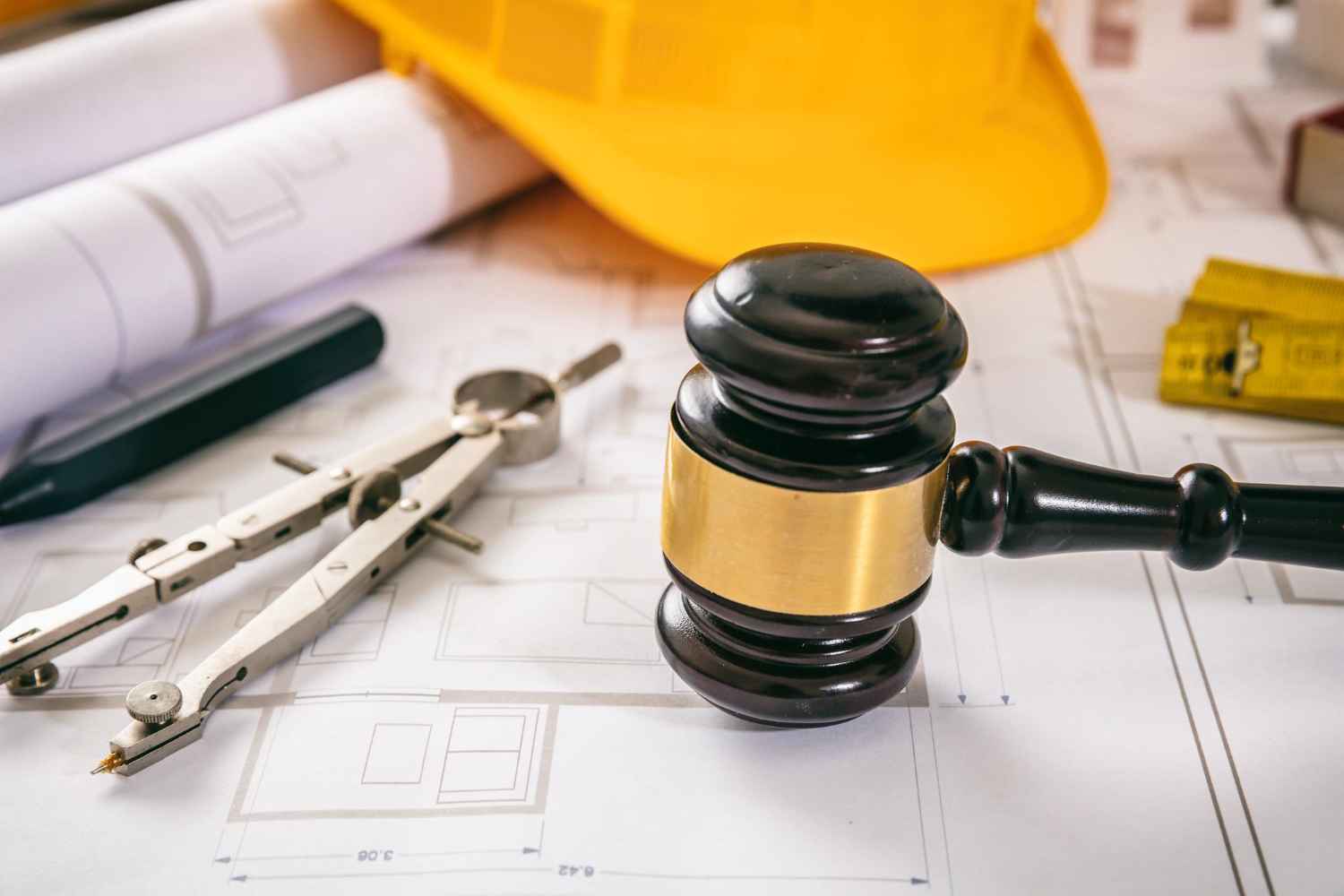
Building Regulations are a set of approved documents in the UK specifying the standards and criteria for building design, construction, and alterations to ensure safety, health, energy efficiency, and accessibility for people with disabilities.
The English and Welsh governments make rules for how buildings are built. A group called the Building Regulations Advisory Committee (BRAC) helps the secretary of state decide on these rules and how buildings should be designed and constructed.
SAVE MONEY
and see if you can extend without
PLANNING PERMISSION?
As stated earlier, Building Regulations are divided into several parts, each focusing on different aspects of building construction and maintenance. The following are the different aspects of Building Regulations:
To show that your project follows Building Regulations, you must provide special drawings called Building Regulations drawings for approval by the Building Control. These drawings are vital when creating new buildings or changing existing ones.
Your architect will make these drawings based on technical guidelines found in the Approved Documents. If you follow these guidelines to design your task, it ensures that your building is:
NOTE: Getting Building Regulations approval differs from Planning Permission. These are two separate sets of rules. Sometimes you might need both approvals, sometimes just one, and sometimes you might not need either.
You don’t need to require Building Regulations for some cases:
Building Regulation approval is an official document showing your project follows the required construction and design practices as stipulated under Building Regulations. This is required by the government to make sure buildings are built and designed correctly, meeting the set standards.
Simply put, Building Regulation approval is required for all the new structural work or changes to your premises. A few of the scenarios when you need this approval are:
NOTE: To get Building Regulations approval, you have two options: choose an authorised inspector or use building control services provided by your local authority.
A building notice is like a note that tells Building Control about the work you will do. You give this notice 48 hours before you start the work. This way, you can start quickly without making detailed plans first. Inspections will be done as you go along.
This kind of notice is good for simple projects, like small extensions that follow the rules. But if your project is more complicated, using this notice might not be safe because there’s no guarantee it follows all the Building Regulations.
NOTE: Full plans and building notices last for three years, starting from when you give them to the local authority. If you don’t start the building work within this time, the approval automatically ends.
You’ll get a completion certificate once the building is finished and the inspector is happy with it. This is an important paper and should be kept along with the planning permission document.
You might require it if you intend to sell. You’ll also need this certificate to get the last bit of money from lenders, to get the warranty certificate, and to ask for a refund on VAT if it applies.
Remember, you won’t get the completion certificate until the building control officer gets all your certificates and checks the site one last time.
Yes, they're really important. Following building regulations means that inspectors come to check the work on-site and give it the final approval.
If you don't do this, you might have to pay a fine of up to £5,000 and redo the work. Not following these rules also makes it hard to sell the property later.
Yes, you should talk to your neighbours if you plan to build something. This is especially true if the work includes noise or creates dust, which might affect them.
If your building plans involve shared property lines or walls, you might also require a formal agreement from your neighbours called a party wall agreement.
When you provide the local authority your complete plans or a building notice, they stay valid for three years. If you don't start the building work within this time, the approval ends automatically.