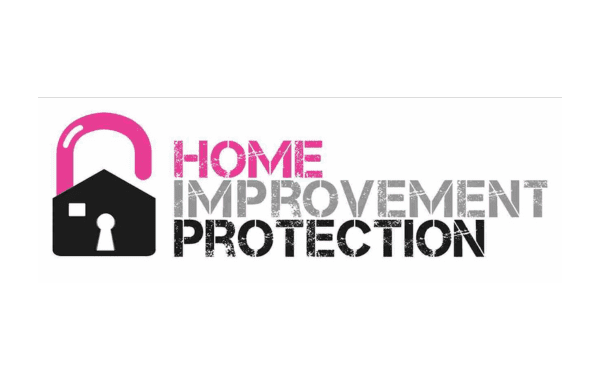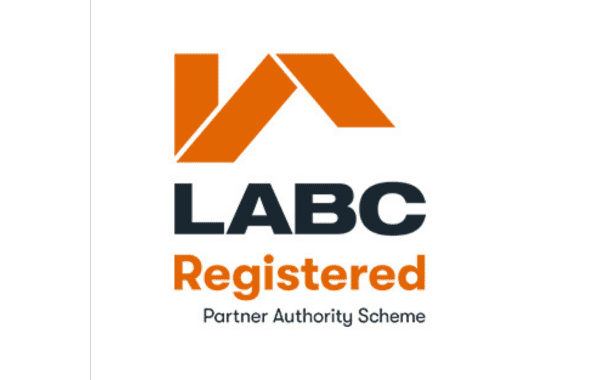House extensions are an effective and affordable way of extending your living space. They will enhance your home’s aesthetics and increase its value when done right. There are typically four types of house extensions, including rear, side return, wrap-around, and single/multiple-storey extensions. The first three types may or may not require planning permission; however, single/multiple-storey extensions usually require approval from the planning department. If these extensions fall within the permitted development rights, you can say goodbye to the hassle of planning permission approval; otherwise, your architect must submit all technical drawings to the planning department for approval. Let us first discuss what is meant by permitted development rights.
Permitted development rights
Permitted development rights are a set of planning rules that allow certain home improvements to be carried out without needing a planning application. Here are the details of permitted development rights in the UK:
- Property Types: Permitted development rights generally apply to houses, flats, and maisonettes. However, specific restrictions on listed buildings, conservation areas, and other properties may exist.
- Single-Story Rear Extensions: In England, single-story rear extensions are allowed up to 6 meters (or 8 meters for detached houses) from the original rear wall of the house. In Wales, single-story rear extensions are allowed up to 4 meters from the original rear wall of the house. These extensions must not exceed 4 meters in height.
- Two-Story Rear Extensions: In England, two-story rear extensions are allowed up to 3 meters beyond the rear wall of the house and must not exceed 7 meters in height. In Wales, two-story rear extensions are allowed up to 3 meters beyond the rear wall of the house and must not exceed 4 meters in height.
- Side Extensions: In England, side extensions are allowed up to half the width of the original house and must not exceed 4 meters in height. In Wales, side extensions are allowed up to half the breadth of the original house and must not exceed 4 meters in height.
- Loft Conversions: Permitted development rights allow loft conversions that do not exceed the height of the existing roof and do not extend beyond the plane of the roof slope at the front of the house.
- Outbuildings: Permitted development rights allow the construction of outbuildings, such as sheds, garages, and summerhouses, provided they are not used for residential purposes and do not exceed certain size limits.
It’s important to note that these rules may vary depending on the property’s location, the size and type of the extension, and other factors. Homeowners should consult with their local planning authority or a professional architect or builder to ensure they comply with the relevant permitted development rights.
Building regulations about house extensions
It should be noted that although planning permission may not be required for every house extension, you will require approval from the building control department regardless of which type of extension you are carrying out. Building regulations are legal requirements that ensure that any building work meets certain standards for health and safety, energy efficiency, and accessibility. Below are the details of building regulations for house extensions in the United Kingdom:
- Planning Permission: Depending on the location and size of the extension, planning permission may be required before approval of building regulations.
- Structural Requirements: The extension must be structurally sound and built to withstand expected loads, such as snow and wind. This includes foundations, walls, roofs, and floors.
- Fire Safety: The extension must be designed and built to minimize the fire risk and provide adequate escape routes in the event of a fire. This includes fire-resistant walls, doors, and windows and the installation of smoke detectors.
- Insulation: The extension must meet minimum requirements for energy efficiency, including insulation levels in walls, floors, and roofs and using energy-efficient windows and doors.
- Drainage and Plumbing: The extension must have adequate drainage and plumbing, including water supply and waste disposal, and comply with water regulations.
- Electrical Safety: The extension must have adequate electrical safety, including appropriate wiring, fittings, and fixtures, and comply with electrical safety regulations.
- Accessibility: The extension must provide adequate access for disabled people, including wheelchair users, and comply with accessibility regulations.
- Certification: Once the extension is completed, a building control officer must inspect the work to ensure it meets all relevant building regulations. If the work is approved, a completion certificate will be issued.
What is a rear house extension?
A rear house extension is a type of home improvement project that involves extending the living space of a house at the rear of the property. This is usually done by adding an extra room or room onto the existing house, extending outwards from the back wall. The extension can be either single-story or two-story and can be designed to provide additional living space, such as a larger kitchen or dining room, a home office, or an extra bedroom or bathroom. Rear house extensions can vary in size and design, depending on the homeowner’s requirements and the limitations of the property. They can also add value to the property and improve the quality of life for the homeowners by creating more functional and comfortable living spaces.
Do you need planning permission for rear house extensions?
In some cases, planning permission is required for rear house extensions; in others, it may not be necessary. This depends on several factors, including the size and location of the proposed extension and the specific planning regulations in the local authority area. Permitted Development rights allow homeowners to make certain alterations to their homes without needing to go through the full planning permission process as long as they meet certain criteria. However, if the extension exceeds the permitted development rights, you will require approval for planning permission.

Table of Contents
ToggleWhat is a side return extension?
A side return extension brings your side alley into use. The narrow strip of land that runs alongside your house, which is often used for storage, can be transformed into living space which you can use for creating a larger kitchen or dining area but can also create additional living space, such as a home office or a playroom. It can be designed in various styles and materials, depending on the homeowner’s requirements and the limitations of the property.
Do you need planning permission for side return extensions?
Most often, side return extensions would not require planning permission. This depends greatly on the contractor or the construction company you are hiring. Experienced professionals will ensure that your extension falls within the PD rights. However, if it doesn’t, or if you have a greater requirement for space which extends beyond your PD rights, you will have to apply for planning permission approval. It is important to note that planning regulations can vary depending on the local authority area, so it is always recommended to check with the local planning authority to confirm whether planning permission is required for a specific side return extension project.
What is a wrap-around extension?
A wrap-around home extension combines rear and side return extensions to provide considerable space. This extension wraps around the existing house, creating a larger, more open-plan living space. A wrap-around extension can significantly increase the living space of a property and provide more versatile living areas, such as a larger kitchen-diner or an additional living room. Wrap-around extensions can considerably increase the market value of your property.
Do you need planning permission for a wrap-around extension?
Wrap-around extensions typically require planning permission as they significantly add to your floor space. As with other types of house extensions, there might be circumstances under which your wrap-around extension may fall within your permitted development rights.
What is a single or multiple-storey extension?
As clearly understood from their name, a single-storey extension is the addition of a new floor to your home, while a multiple-storey extension adds more than one. They can provide you with an entirely new space to create any room, such as bedrooms, bathrooms, living rooms, and even a home gym. Single and multiple-storey extensions can be extended towards the rear or the side to create even greater space.
Do you need planning permission for a single or multiple-storey extension?
You will usually require planning permission approval for single or multiple-story extensions, and the rules and regulations governing these extensions are more complex than other extensions. While some may fall within your PD rights, they will mostly need approval from the local council.








