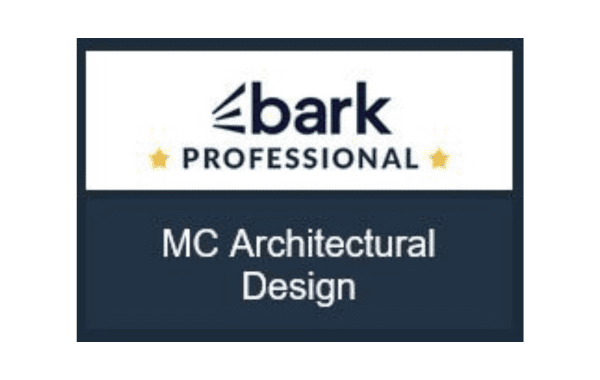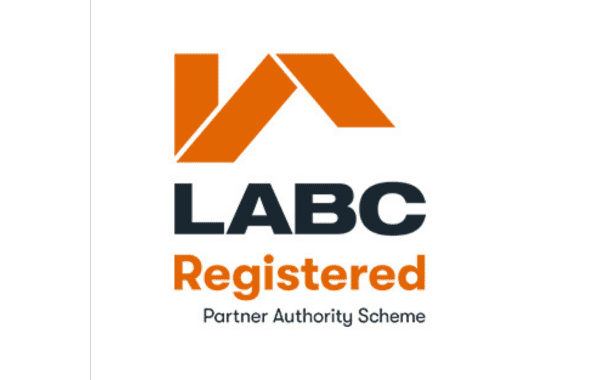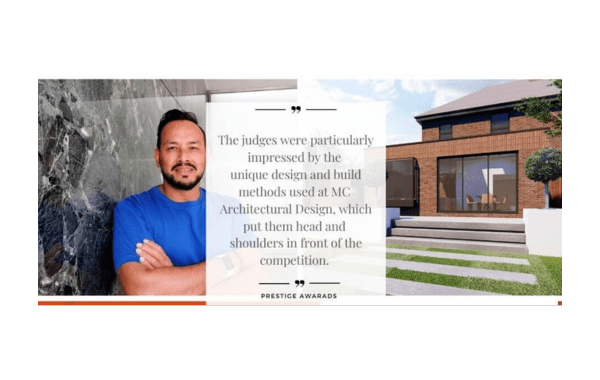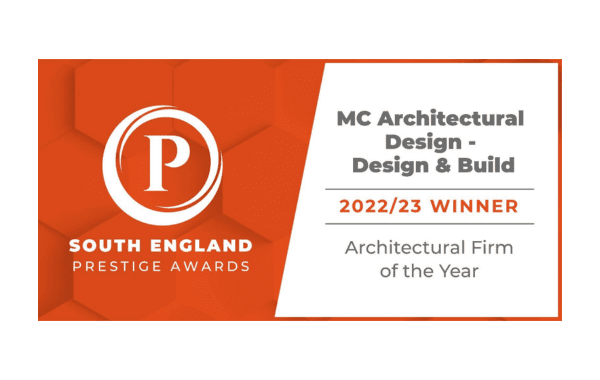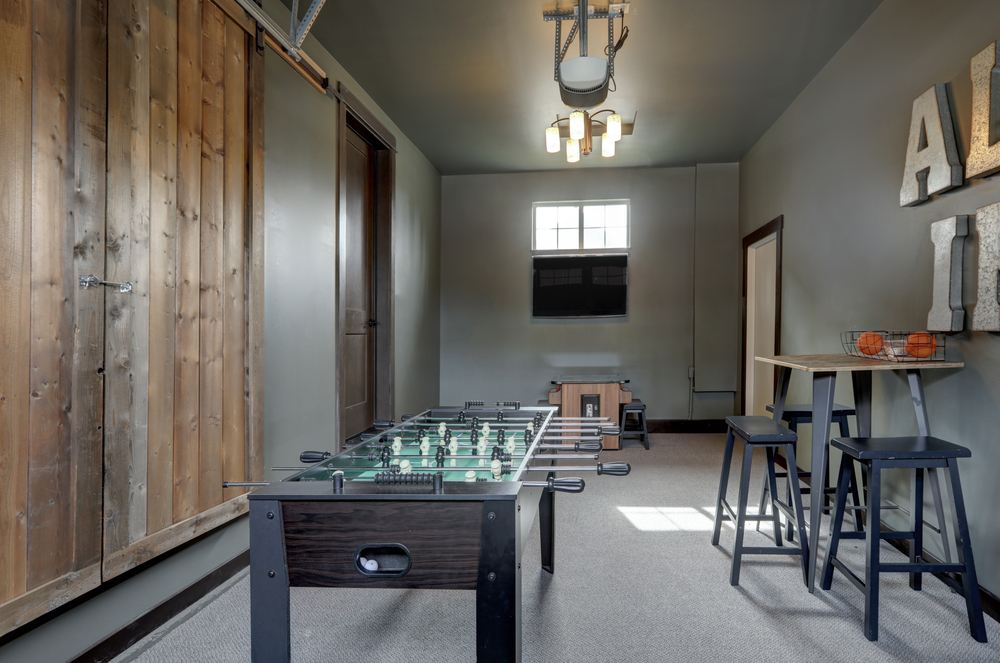
Garage conversions offer a highly innovative and affordable option to extend your liveable space without changing the footprint of your house. A creatively planned and executed garage conversion has the tendency to render your space functional and useful to fulfil your growing needs.
Most garage conversions are exempt from Planning Permission but will require a Building Regulation approval. However, with multiple structural and architectural aspects involved, we recommend you engage MCA Design to ensure safety as well as a perfect utilisation of the available space. Our designer will work side by side with you to ensure the project meets the requirements set by you.
SAVE MONEY
and see if you can extend without
PLANNING PERMISSION?
Generally, you do not need any planning permission for garage conversion because it is mostly internal work and falls under permitted development rights. However, if you are making any external changes to the structure, it is better to check with the concerned authorities to verify the status of your project.
General rules for garage conversions involve the following:
Depending upon the scale of the work and requirements of related infrastructure, a garage conversion can generally take 3-6 weeks to complete.

