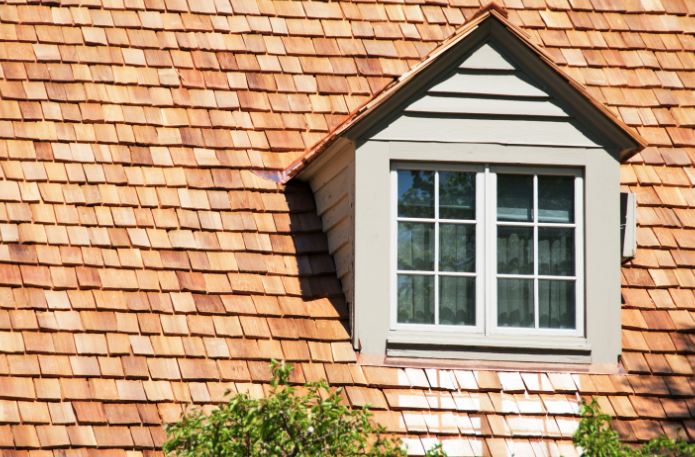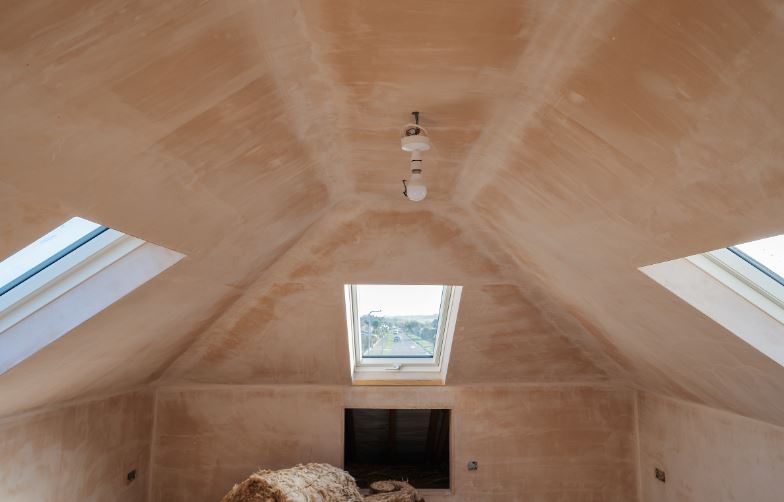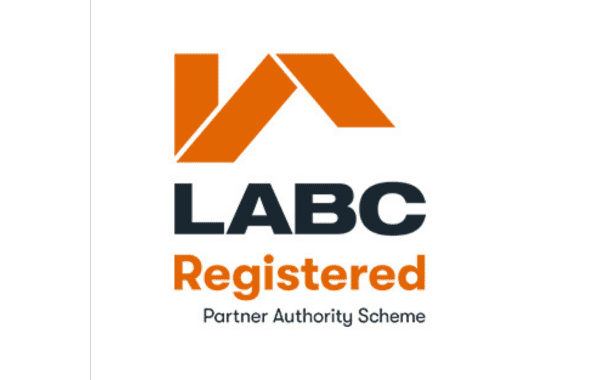Loft conversions are an increasingly popular choice for homeowners in Chichester looking to maximise their living space without the hassle of moving. By transforming an underutilised attic into a functional room, you can add significant value to your property while enhancing your home’s overall appeal. Whether you’re in need of an extra bedroom, a home office, or a cosy retreat, a loft conversion offers a versatile solution that can be tailored to your specific needs. The charm of Chichester’s historic architecture provides a unique backdrop for these transformations, blending modern living with classic aesthetics. Additionally, with rising property prices, a loft conversion is a cost-effective way to expand your home and improve its functionality. Ready to explore the possibilities? Let’s jump straight into the key considerations and steps involved in planning a successful loft conversion in Chichester.
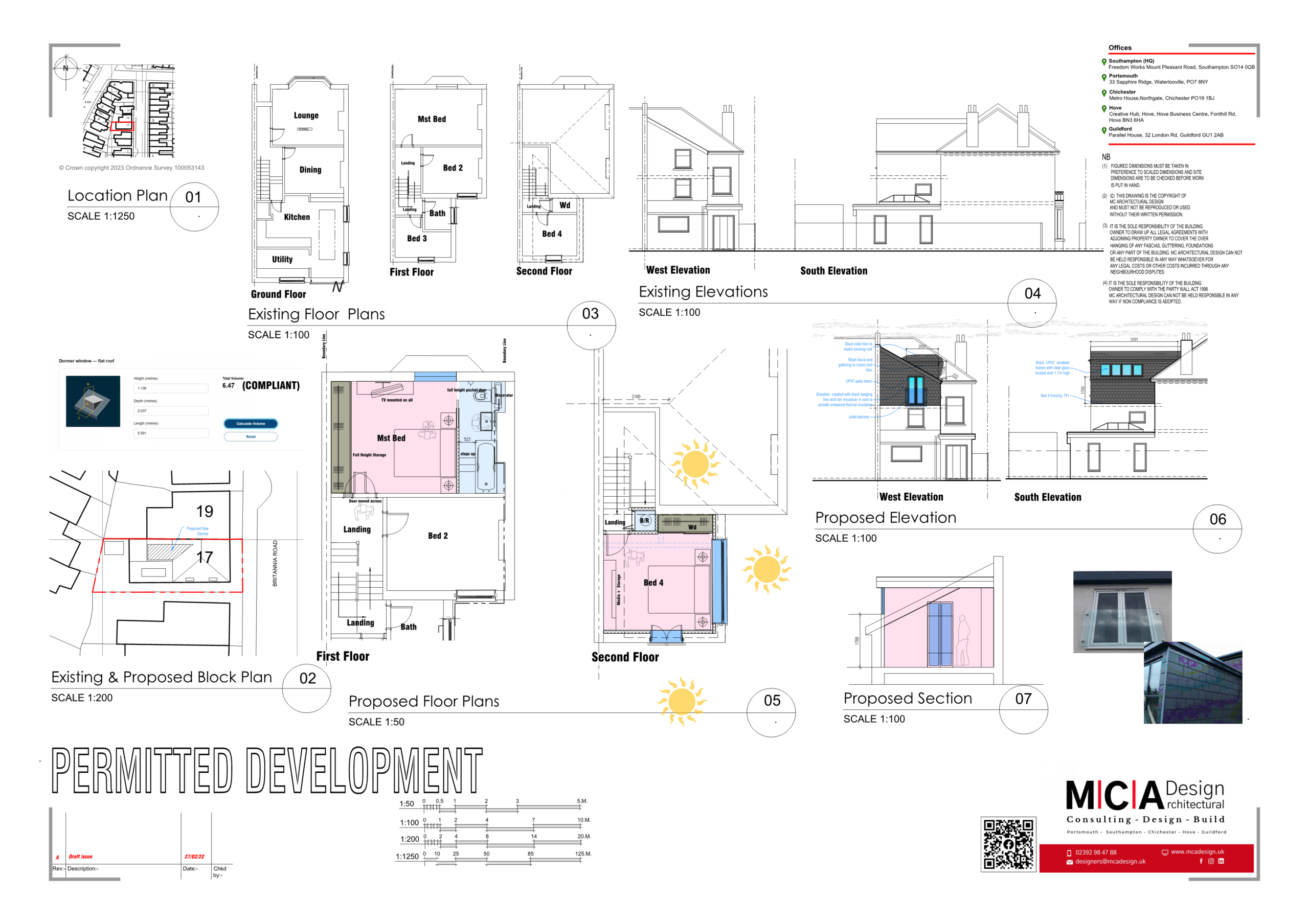
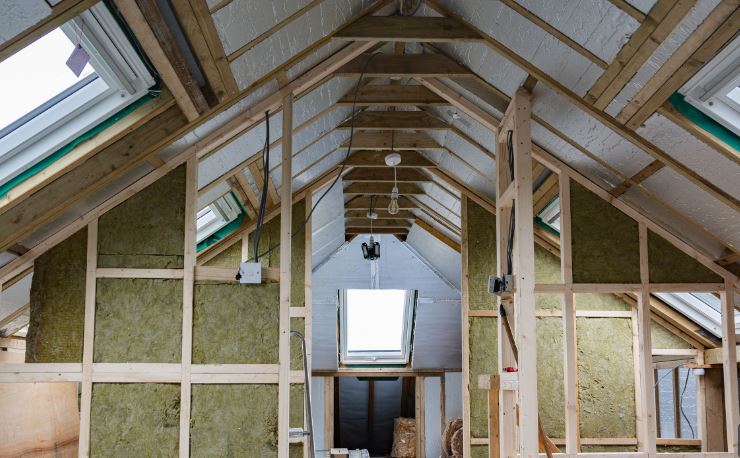
Assessing Feasibility and Planning
It’s essential to assess whether your loft space is suitable for conversion and to plan the project meticulously. Here are the key steps to determine feasibility and start planning:- Evaluate the Loft Space: Measure the height of your loft. A minimum height of 2.2 metres is typically required for a comfortable conversion. Check the roof structure and pitch, as these factors influence the complexity and cost of the project.
- Structural Integrity: Ensure your existing structure can support the additional weight of a loft conversion. This may require an assessment by a structural engineer who can advise on necessary reinforcements.
- Access and Staircase: Plan where you will place the staircase. It should provide safe, convenient access to the new space without compromising the existing layout. Spiral or space-saving staircases can be good options for limited space.
- Planning Permission and Building Regulations: Determine whether you need planning permission. While many loft conversions fall under Permitted Development rights, factors like the property’s location (e.g., conservation areas) can necessitate formal approval. Ensure compliance with building regulations regarding fire safety, insulation, and structural stability.
- Budgeting and Timeline: Establish a realistic budget that includes all costs such as design, materials, labour, and unforeseen expenses. Outline a timeline, keeping in mind that loft conversions typically take several weeks to complete.
Understanding Planning Permission and Building Regulations
Navigating planning permission and building regulations is a crucial step in ensuring your loft conversion in Chichester proceeds smoothly and legally. Here’s a detailed explanation to guide you through this process:Planning Permission:
For many loft conversions, planning permission is not required thanks to Permitted Development rights. However, this depends on certain conditions being met, such as:- The conversion does not extend beyond the plane of the existing roof slope at the front of the house.
- Materials used must be similar in appearance to the existing house.
- The conversion does not exceed a specific volume allowance (40 cubic metres for terraced houses, 50 cubic metres for detached and semi-detached houses).
Building Regulations:
Regardless of whether planning permission is needed, all loft conversions must comply with building regulations to ensure safety and structural integrity. Key aspects include:- Structural Stability: Reinforcing the floor joists and possibly modifying the roof structure to support the additional load.
- Fire Safety: Installing fire-resistant doors, creating escape routes, and ensuring smoke alarms are fitted.
- Insulation: Meeting standards for thermal and sound insulation to improve energy efficiency and comfort.
- Staircase Design: Ensuring the staircase is safe and meets space and design requirements.

Design and Layout Ideas for Your Loft Conversion in Chichester
When planning a loft conversion, it’s essential to consider design and layout ideas that enhance both functionality and aesthetics. Here are some creative and practical ideas tailored for Chichester homes:- Maximise Natural Light: Incorporate large windows, skylights, or dormer windows to flood the loft with natural light. This not only makes the space feel larger but also creates a bright and inviting atmosphere.
- Open-Plan Living: Create an open-plan layout to make the most of the available space. This design works particularly well for a combined bedroom and living area or a spacious home office.
- Built-In Storage: Utilise the eaves and other awkward spaces by installing built-in wardrobes, shelving, or cupboards. Custom storage solutions help keep the area tidy and functional without compromising on style.
- Ensuite Bathroom: Adding an ensuite bathroom can significantly increase the value and convenience of your loft conversion. Use compact fixtures and clever layouts to maximise the space.
- Multi-Functional Spaces: Design the loft to serve multiple purposes, such as a guest bedroom that doubles as a home office or a playroom that converts into a cosy reading nook. Flexible furniture and smart zoning can help achieve this.
- Maintaining Character: Respect the architectural style of your Chichester home by choosing materials and design elements that complement the existing structure. Whether your home is modern or traditional, a cohesive design approach will enhance the overall appeal.


