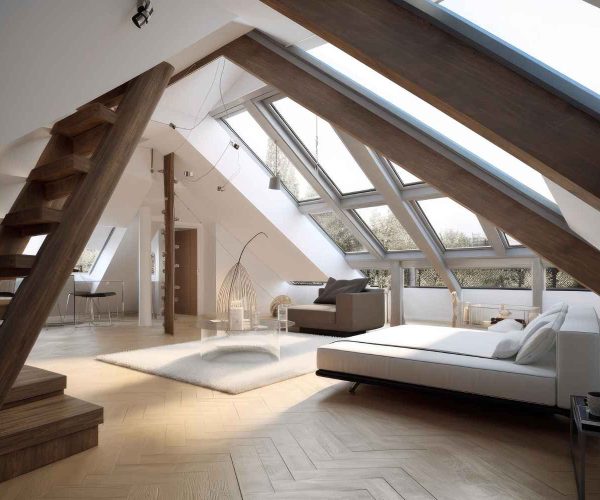Want extra living space? Not sure who to hire? There are many companies which claim to know all about loft conversions. So how do you decide which one is the best?
Well, we have your work cut in half. With the best team of structural engineers, architects, interior designers, carpenters, plumbers, and electricians, our architects will prepare the required Loft Conversion Drawings Fareham and submit them for planning permission and building regulations approval.
From designing your loft conversion to applying for building regulations approval and planning permission, from receiving the approval to finishing the loft conversion, we perform every step and take care of every little detail.
If your home in Fareham needs extra space, you can contact us for affordable and reliable Loft Conversion Fareham.
Thank you very much for your interest in our company and our services and if you have any questions, please write us a message now!
Loft conversions are way more convenient for adding living space than any other method. Some of the benefits of loft conversions are mentioned below:
The type of conversion you should get depends on the suitability of your existing structure for a loft conversion. Some homes may not be suitable for any type of conversion. Our loft conversion builders Fareham will help you identify if your house is suitable for conversion and what types of conversions can you carry out. Another factor influencing the decision for a loft conversion is your budget. Although a majority of conversions are not expensive, you need to have a rough estimate of how much it could cost so that you don’t run into financial problems. Our construction team will provide you with the exact cost estimate for your Loft Conversion in Fareham so that you can plan accordingly.
For Loft conversion Fareham, you can select from four types:
Rooflight conversions are the simplest of all conversions. They involve adding roof light windows, a staircase, and bringing your loft floor into use by adding flooring, utilities, etc. They are most common across the UK and Europe because:
Another common loft conversion is the dormer conversion. Highly suitable for your home if you have a sloping roof. Your roof will be extended vertically to create more headspace, also increasing the usable floor area. They require structural changes and have the following features:
If you have a house with a detached or semi-detached house, and your house has a hipped roof, a hip-to-gable is the way to go. Hipped roofs reduce the usable headroom of your lofts. This type of conversion increases your headroom by extending your roof and creating a gable wall. These conversions have the following benefits:
Costs more than rooflight & dormer conversions
Mansard conversions require major alterations to make your roof horizontal and build a back wall. The walls look almost vertical but are usually at an angle of 72 degrees.
