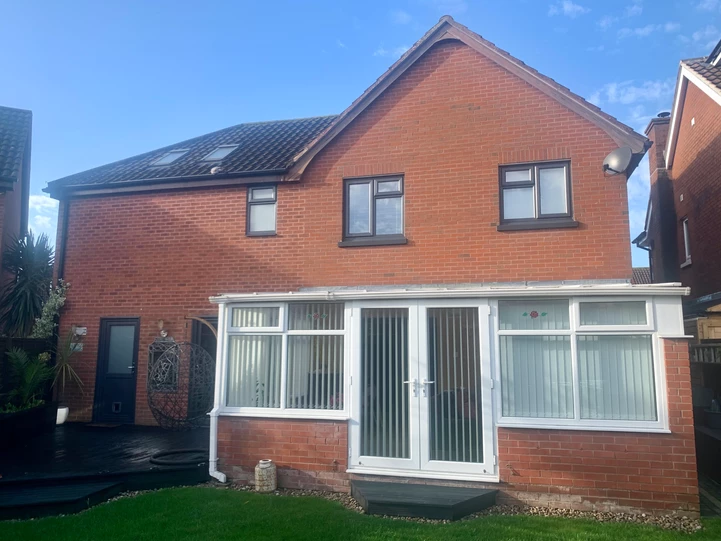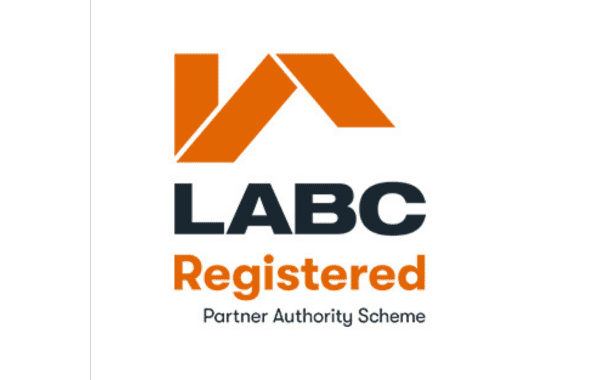Are you thinking about expanding your home in Hampshire? Adding an extension can offer the extra space your family needs and also boost the value of your property. Whether you’re looking to create a bigger kitchen, add another bedroom, or build a sunny conservatory, extending your home can truly transform your living space. In this guide, we’ll walk you through the benefits of house extensions in Hampshire. We’ll also provide essential tips on planning, designing, and managing your extension project. With practical advice and expert insights, our goal is to help make your home extension journey as smooth and successful as possible. Ready to enhance your home? Let’s explore how extending your space could be the perfect solution for you.
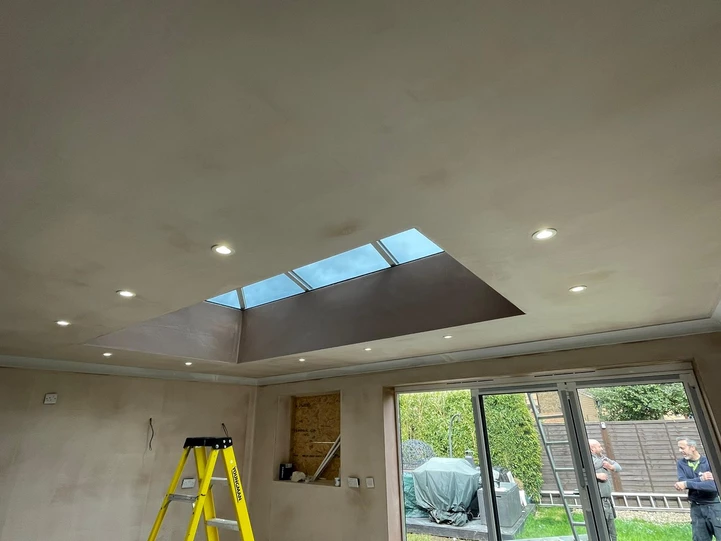
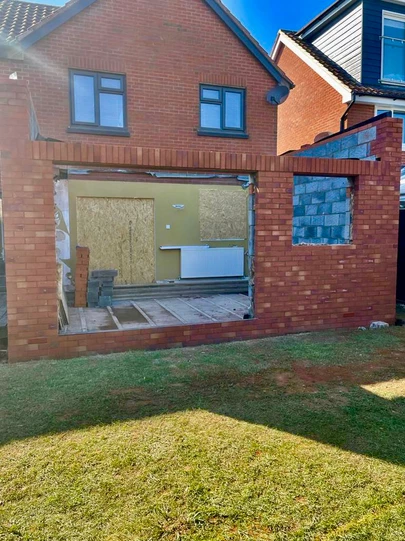
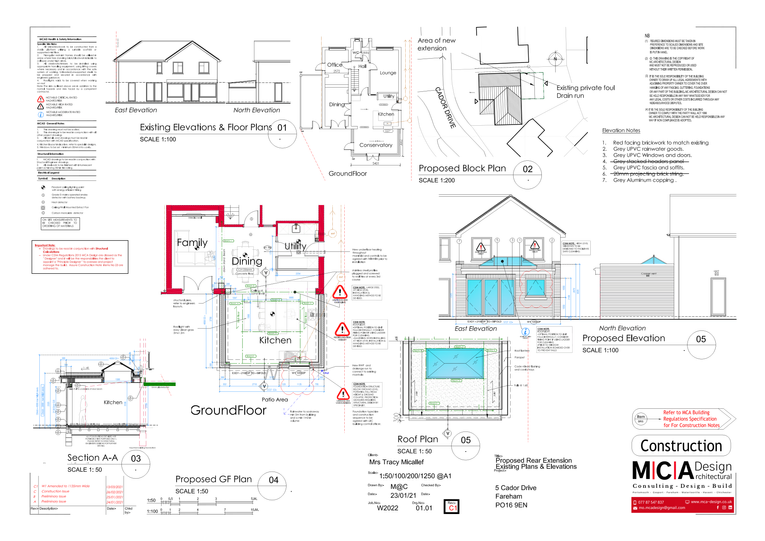

Why Consider a House Extension in Hampshire?
Expanding your home with an extension in Hampshire offers a host of benefits that go beyond just additional square footage. One of the primary advantages is the ability to customize your living space to suit your evolving needs. Whether it’s accommodating a growing family, adding a home office, or creating a special area for relaxation like a sunroom, an extension allows you to tailor your home without the hassle of moving. Financially, extending your home is often more cost-effective than buying a larger property, especially when you consider the expenses associated with moving, such as stamp duty and agency fees. An extension can also significantly increase the resale value of your home, making it a wise investment for the future. Additionally, Hampshire’s beautiful landscapes and varied architectural styles make it an ideal place for designing unique and appealing home extensions. Whether your house is a charming old cottage or a sleek, modern build, an extension is a fantastic way to boost both its functionality and its charm. Finally, with the right planning and design, an extension can improve your home’s energy efficiency by incorporating modern insulation techniques and energy-saving features, reducing your overall energy costs. Considering an extension? MCA Design is here to help you navigate every step of the process, ensuring your home improvement dreams come true in Hampshire.Understanding Local Planning Regulations in Hampshire
When considering a house extension in Hampshire, it’s crucial to navigate the local planning regulations effectively. Hampshire is known for its varied landscapes, from historic city centres to rural countryside, which means planning requirements can vary significantly depending on your location within the county. Most minor extensions and modifications fall under Permitted Development, meaning they don’t require a full planning application, provided they meet specific criteria. However, for larger projects, or if your property is in a conservation area or listed, you’ll likely need to apply for planning permission. It’s important to consult with your local planning authority early in the project. They can offer guidance on the necessary steps and help ensure your extension plans align with local regulations. This consultation can prevent potential issues that might arise due to non-compliance with local rules. For those unsure where to start, MCA Design can help streamline the process. Our team has extensive experience dealing with Hampshire’s planning authorities and can manage the submission of your planning applications, ensuring all paperwork is in order and significantly boosting your chances of approval.
Design Ideas for House Extensions in Hampshire
Designing a house extension in Hampshire offers the opportunity to tailor your space to your lifestyle and aesthetic preferences. Here are several creative and practical ideas to consider for your extension project:- Maximising Natural Light: Incorporate large windows, skylights, or glass doors to flood your new extension with natural light. This not only enhances the feel of the space but can also make it appear larger and more welcoming.
- Seamless Indoor-Outdoor Flow: Use bi-folding or sliding doors to create a smooth transition between your home and garden. This is particularly effective for kitchen or dining area extensions that open onto a patio or deck.
- Modern Conservatories: A modern conservatory with sleek lines and energy-efficient glazing can provide additional living space while blending beautifully with both traditional and contemporary homes.
- Bold Architectural Features: Consider adding striking architectural elements like a feature roof, bespoke joinery, or custom-built shelves. These features can turn a functional space into a standout part of your home.
- Sustainable Building Practices: Emphasise sustainability by choosing eco-friendly materials and incorporating features like underfloor heating and solar panels to reduce your home’s environmental impact and running costs.

Choosing the Right Materials and Builders
Selecting the right materials and builders is crucial for the success of your house extensions in Hampshire. The materials you choose should not only complement the style of your existing home but also be suited to withstand the local climate, which can vary from coastal winds to rural dampness. Opting for materials like high-quality brick or stone that are not only durable but also blend with Hampshire’s traditional and modern architectural styles. For insulation and windows, choose high-efficiency options that will help maintain a comfortable indoor environment year-round. When it comes to builders, it’s essential to work with professionals who have a strong track record and are familiar with the local building regulations. Always check for credentials, past client testimonials, and their portfolio of completed projects. For trusted building services, consider our sister company, MCA Build, known for its reliability and quality craftsmanship. Visit MCA Build to learn more about their services and how they can help bring your extension project to life in Hampshire.
The Process of Building House Extensions in Hampshire
Embarking on a house extension in Hampshire involves a series of structured steps to ensure the project is completed smoothly and successfully. Here’s an overview of the typical process:- Initial Consultation: Start with a consultation with your architect or designer to discuss your needs, budget, and vision. This is the time to explore different ideas and establish a clear plan.
- Design Phase: Your design team will draft detailed plans and renderings, incorporating your preferences and requirements while ensuring compliance with local planning regulations.
- Planning Permission: If required, your architect will help submit the necessary documents for planning permission to the local council. This step is crucial and can take several weeks, depending on the complexity of your project.
- Choosing Builders: Once plans are approved, select a reputable builder. Ensure they understand the project’s scope and have experience with similar extensions.
- Construction: Construction begins with site preparation, followed by laying foundations, constructing the framework, and completing with roofing, insulation, and interiors. Regular site meetings will help keep the project on track and address any issues promptly.
- Finishing Touches: After the main construction is complete, final touches like painting, flooring, and fixtures are added. A final inspection by building control ensures everything meets the required standards.
- Completion: Your new extension is now ready for you to enjoy. A final walkthrough with the builder ensures everything is finished to your satisfaction.
Cost Considerations for House Extensions in Hampshire
Understanding the financial implications of extending your home in Hampshire is essential for planning your project effectively. Here’s a breakdown of the key cost elements you should consider:- Design and Architectural Fees: These are initial costs for professional services, including drafting plans and potentially managing planning permissions. Expect these to range from 3% to 7% of the total project cost.
- Construction Costs: This is the bulk of your expenditure and can vary widely based on the size, materials, and complexity of the extension. On average, construction costs in Hampshire range from £1,500 to £3,000 per square metre.
- Planning and Regulatory Fees: Depending on your location and the scope of your project, fees for planning permission and building regulations can add several hundred pounds to your budget.
- Materials: Choosing high-quality materials that match the existing building and suit the local climate can impact costs. Opting for sustainable or high-performance materials, although initially more expensive, can save money in the long term through lower energy costs.
- Contingency Fund: It’s wise to set aside an additional 10-15% of your total budget to cover unexpected expenses during the construction phase.


