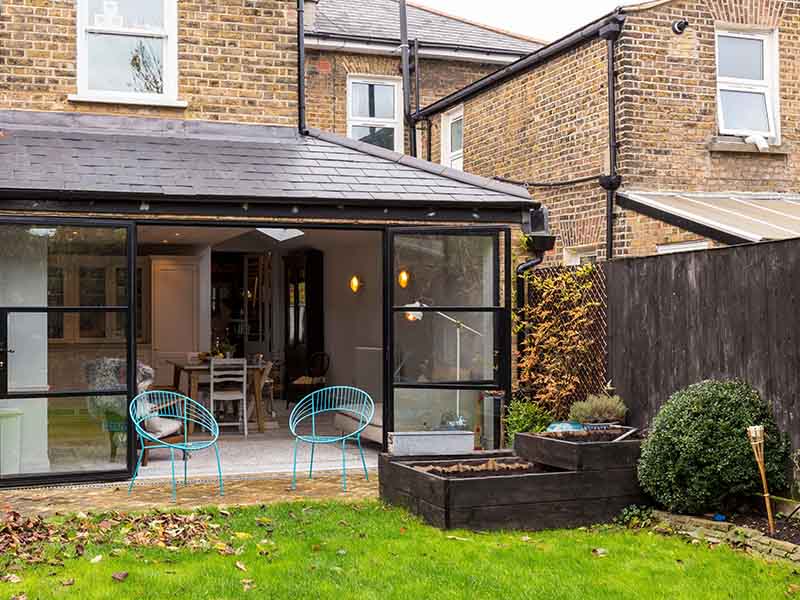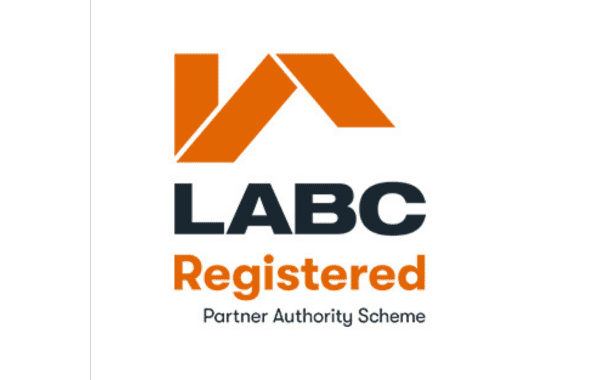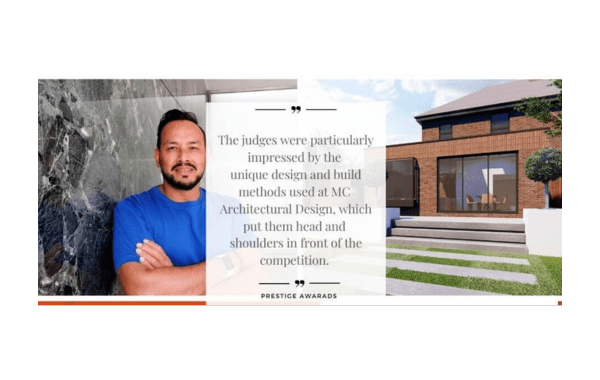Expanding your living space in Chichester not only enhances your home’s functionality but also significantly boosts its value. Whether you’re considering a cosy sunroom addition, a spacious kitchen extension, or a practical garage conversion, understanding the ins and outs of home extension planning in Chichester is crucial. Chichester, with its unique blend of historic architecture and modern residences, offers a diverse canvas for home improvements.
MCA Design UK are going to guide you through everything you need to know about extending your home in Chichester from navigating local planning regulations to choosing the right design that complements your existing structure. Our aim is to make your home extension journey in Chichester as smooth and stress-free as possible, ensuring that your new space is both beautiful and functional.
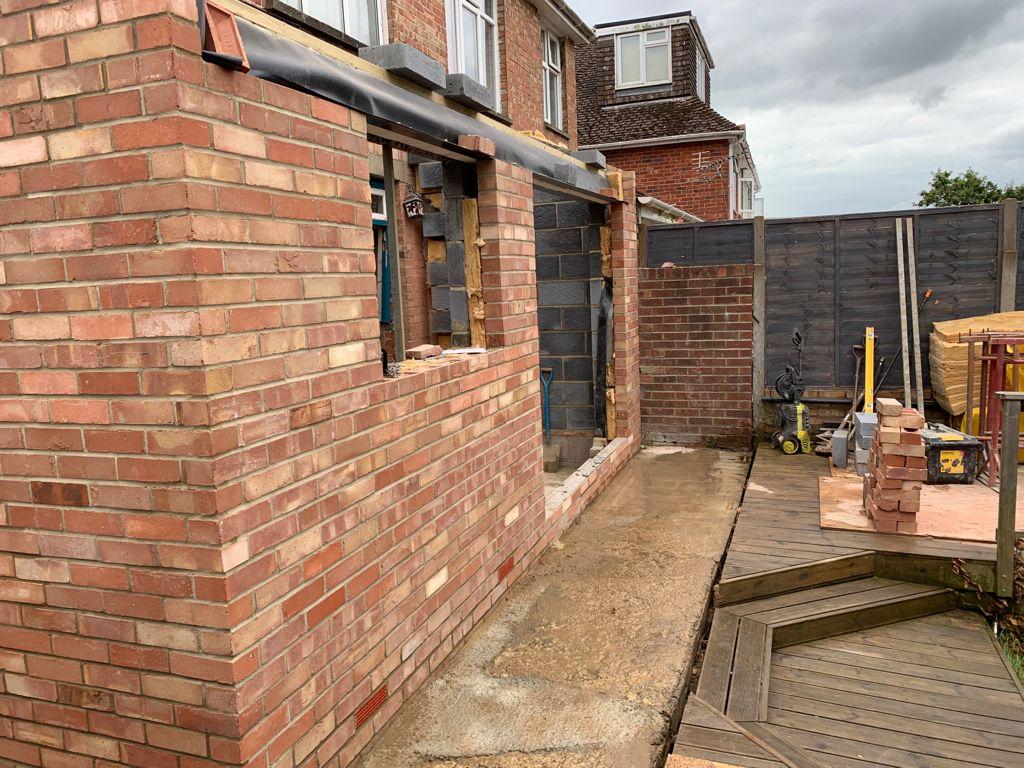
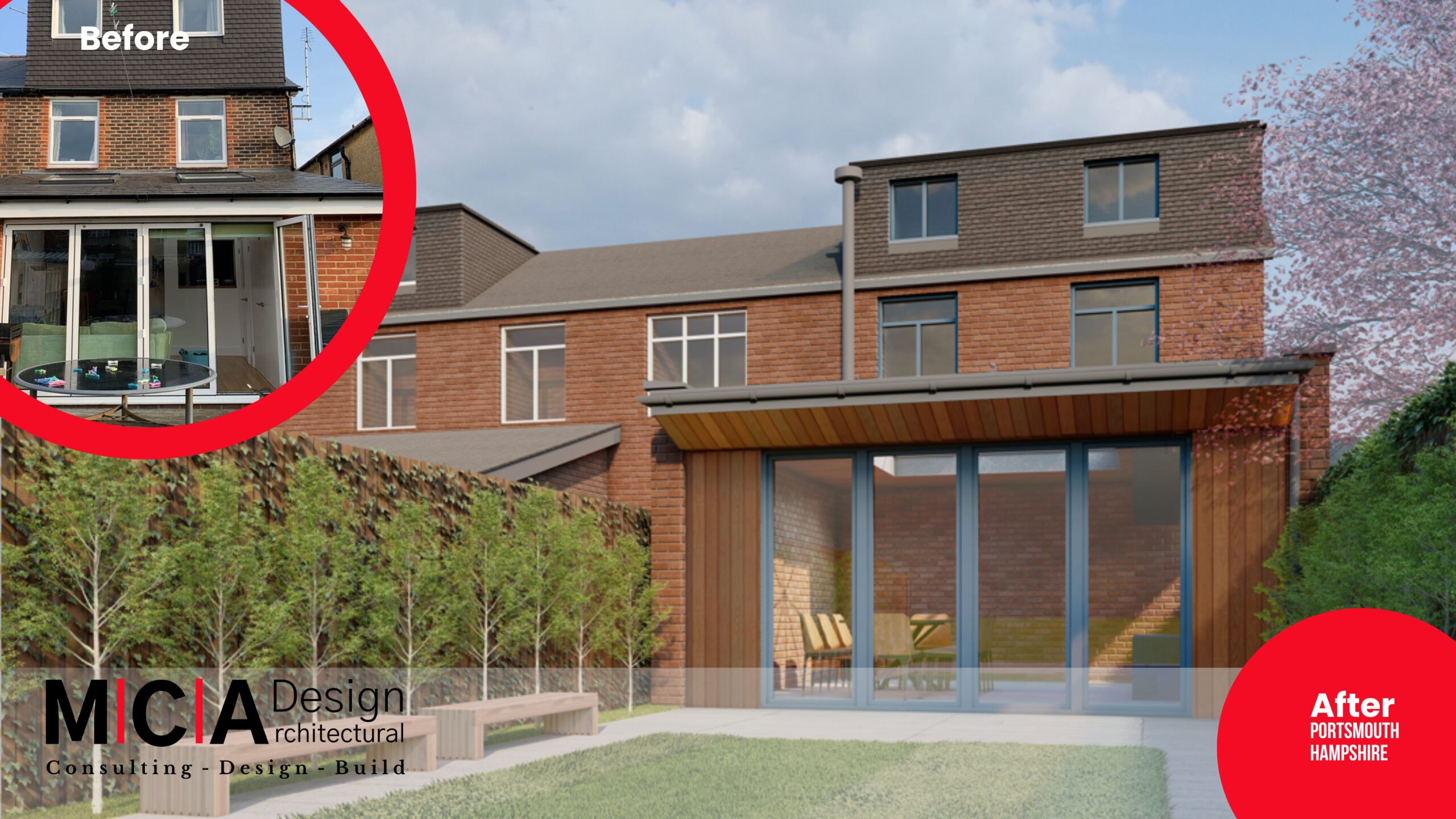
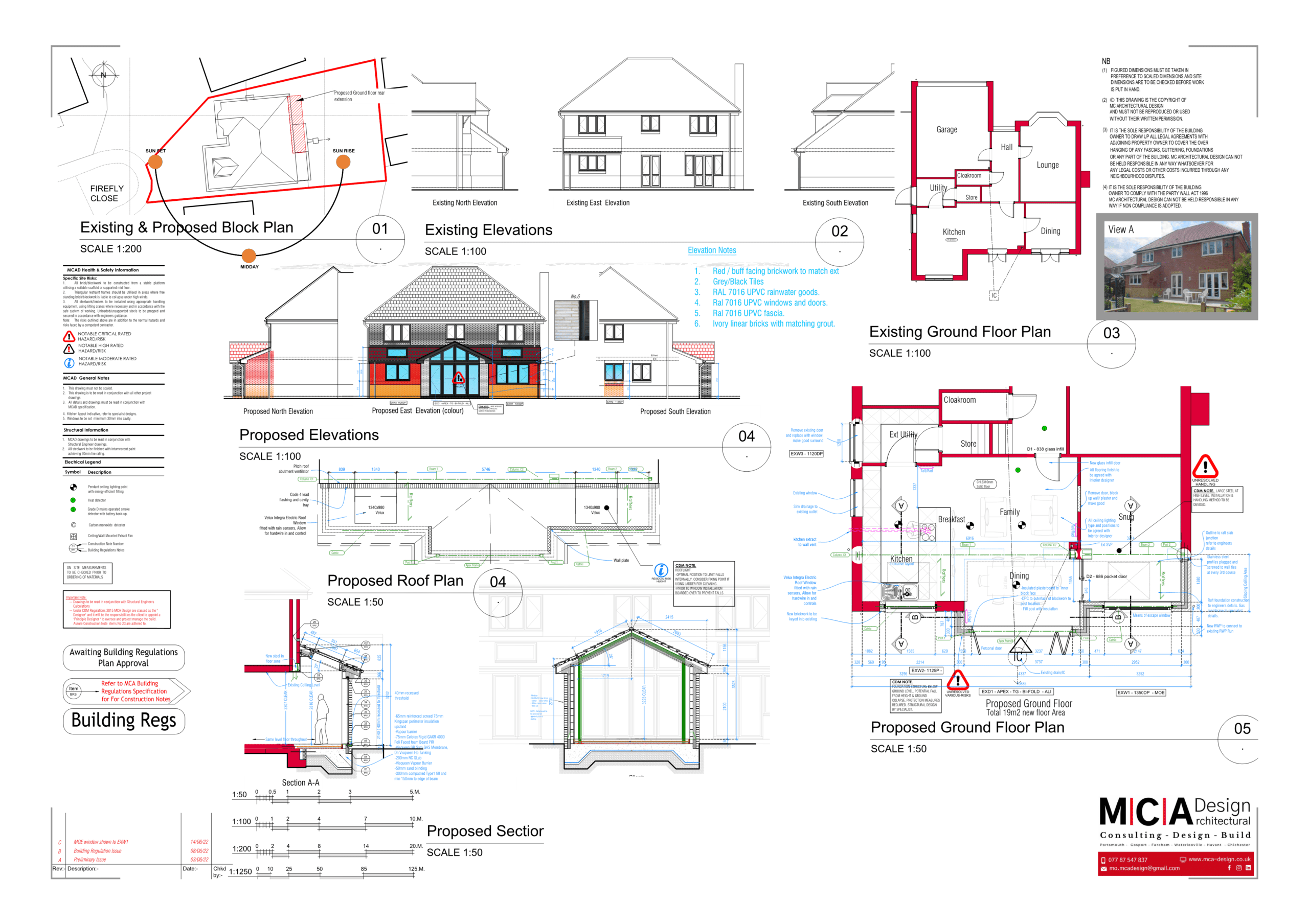

Understanding Local Regulations for Home Extensions
Getting set with the local planning regulations is a crucial first step when considering a home extension in Chichester. Chichester District Council sets specific guidelines that outline what is permissible under Permitted Development rights and what requires formal planning permission. Typically, smaller extensions may not need planning permission if they conform to certain dimensions and proportions relative to the original building. For extensions that are more substantial, or if your property is listed or within a conservation area, planning permission is likely necessary. Early engagement with the council is advised to avoid potential pitfalls. The council’s planning portal offers comprehensive resources and guidance to assist homeowners. If you find these regulations daunting, MCA Design is here to help. Our experienced team can guide you through the planning process, ensuring your extension meets all legal requirements and blends seamlessly with Chichester’s distinctive character. Additionally, all extensions, regardless of size, must comply with Building Regulations to ensure safety, energy efficiency, and structural integrity. For detailed information on these standards, visit the UK Government’s Building Regulations page. If you’re feeling overwhelmed about home extension planning in Chichester, Make sure you contact the team at MCA Design for expert guidance on the best ways to navigate these requirements and to explore how we can support your project from concept to completion.Types of Home Extensions Popular in Chichester
Chichester homeowners have a variety of extension types to choose from, each offering unique benefits and suited to different needs. The most popular types include:- Single-Storey Extensions: Often extending from the back or side of the house, these are perfect for creating larger kitchens, dining areas, or additional living spaces. They blend seamlessly with the existing structure and can dramatically enhance the flow of natural light within the home.
- Side Return Extensions: Ideal for terraced or semi-detached homes, side return extensions utilise the narrow passageways alongside houses to expand kitchen or utility spaces without altering the home’s footprint significantly.
- Double-Storey Extensions: These allow homeowners to add substantial living and sleeping areas without consuming additional garden space. They require careful planning to ensure they match the existing building’s style and comply with Chichester’s architectural standards.
- Conservatories and Orangeries: Providing a bridge between home and garden, these glass structures are especially popular for their aesthetic appeal and the way they bring a piece of the outdoors inside, all year round.

Home Extension Planning in Chichester: Design and Layout Ideas
When planning a home extension in Chichester, it’s crucial to consider both functionality and aesthetics to ensure your new space complements your existing home and enhances your lifestyle. Here are some innovative design and layout ideas:- Open Plan Living: For a modern, spacious feel, consider an open-plan layout that combines the kitchen, dining, and living areas. This design is perfect for family interaction and entertaining guests, creating a central hub in your home.
- Skylights and Bi-fold Doors: Incorporate skylights or large bi-fold doors to maximise natural light and create a seamless transition between indoor and outdoor spaces. This is particularly effective in kitchen extensions or conservatories.
- Eco-friendly Features: Integrate sustainable materials and energy-efficient solutions, such as solar panels or underfloor heating, to reduce your environmental impact and enhance comfort.
- Custom Storage Solutions: Utilise clever storage options to maximise space efficiency. Built-in shelves or bespoke cabinetry can keep your extension tidy and well-organised.
- Zoning Spaces: Define different areas within your extension for specific activities, such as a quiet reading nook or a vibrant play area, using furniture placement and decorative elements.

The Cost of Extending Your Home in Chichester
The financial aspect of extending your home in Chichester varies based on several factors including the type of extension, materials used, and the overall complexity of the project. Here’s a general breakdown to give you an idea of potential costs:- Basic Extensions: For simpler, single-storey extensions, costs can start from around £2,500 per square metre. These are typically straightforward projects like small rear extensions.
- Mid-range Extensions: If you’re looking at more substantial additions, such as double-storey extensions or larger footprint increases, prices might range from £3,000 to £3,500 per square metre, depending on specifications and finishes.
- High-end Extensions: For high-spec extensions, especially those requiring bespoke features or complex architectural designs, costs can escalate from £3,500 to £4,000 per square metre or more. This category includes sophisticated design elements like glass walls, custom joinery, or advanced home automation systems.

Choosing the Right Professionals for Your Extension Project
Selecting the right team is crucial to the success of your home extension in Chichester. Start by choosing an experienced architectural design firm that understands local regulations and can translate your vision into reality. Next, ensure that the builders and contractors you select are reputable and have a track record of quality craftsmanship and reliability. Check their previous work, ask for references, and confirm that they hold the necessary insurance and certifications. If you’re looking for reliable builders and contractors in Chichester, we would recommend MCA Build. Lastly, consider involving a project manager if your extension is complex or large-scale. They can oversee the project from start to finish, ensuring that it stays on schedule and within budget. For seamless integration of all these services, contact MCA Design. Our team can manage every aspect of your project, providing peace of mind and ensuring top-notch results.Timeline and Project Management for Chichester Home Extensions
Efficient project management is key to completing your home extension in Chichester on time and within budget. Generally, the timeline for a home extension can vary from 12 to 16 weeks for simpler, single-storey extensions, depending on the complexity and scale of the project. To ensure a smooth process, it’s important to establish a clear timeline with your design and construction team from the outset. This should include key milestones such as planning permission approval, completion of foundations, building shell, and internal fittings. Regular meetings with your project manager will help monitor progress and address any issues that may arise promptly. Additionally, good project management involves contingency planning to handle unexpected delays, such as adverse weather conditions or material shortages. Having a flexible approach and a well-structured plan can mitigate these challenges effectively.

