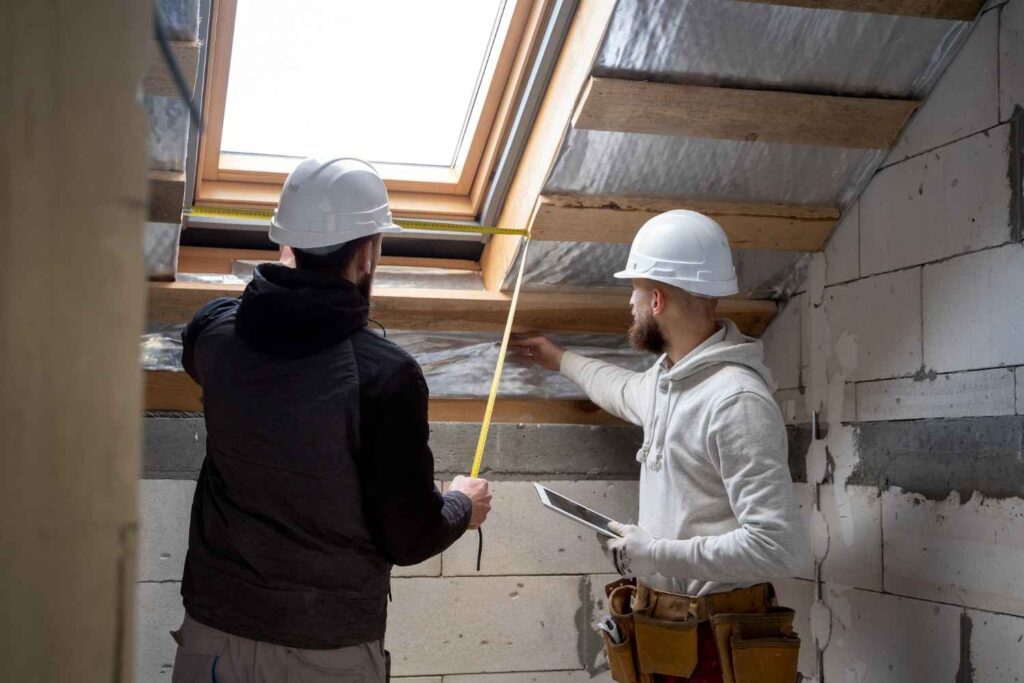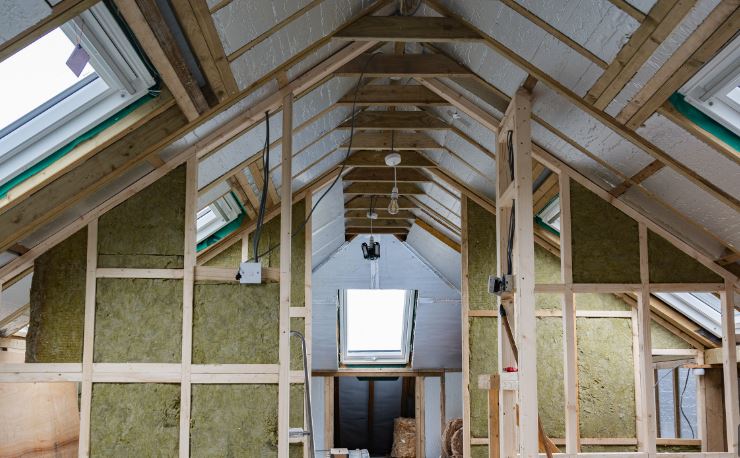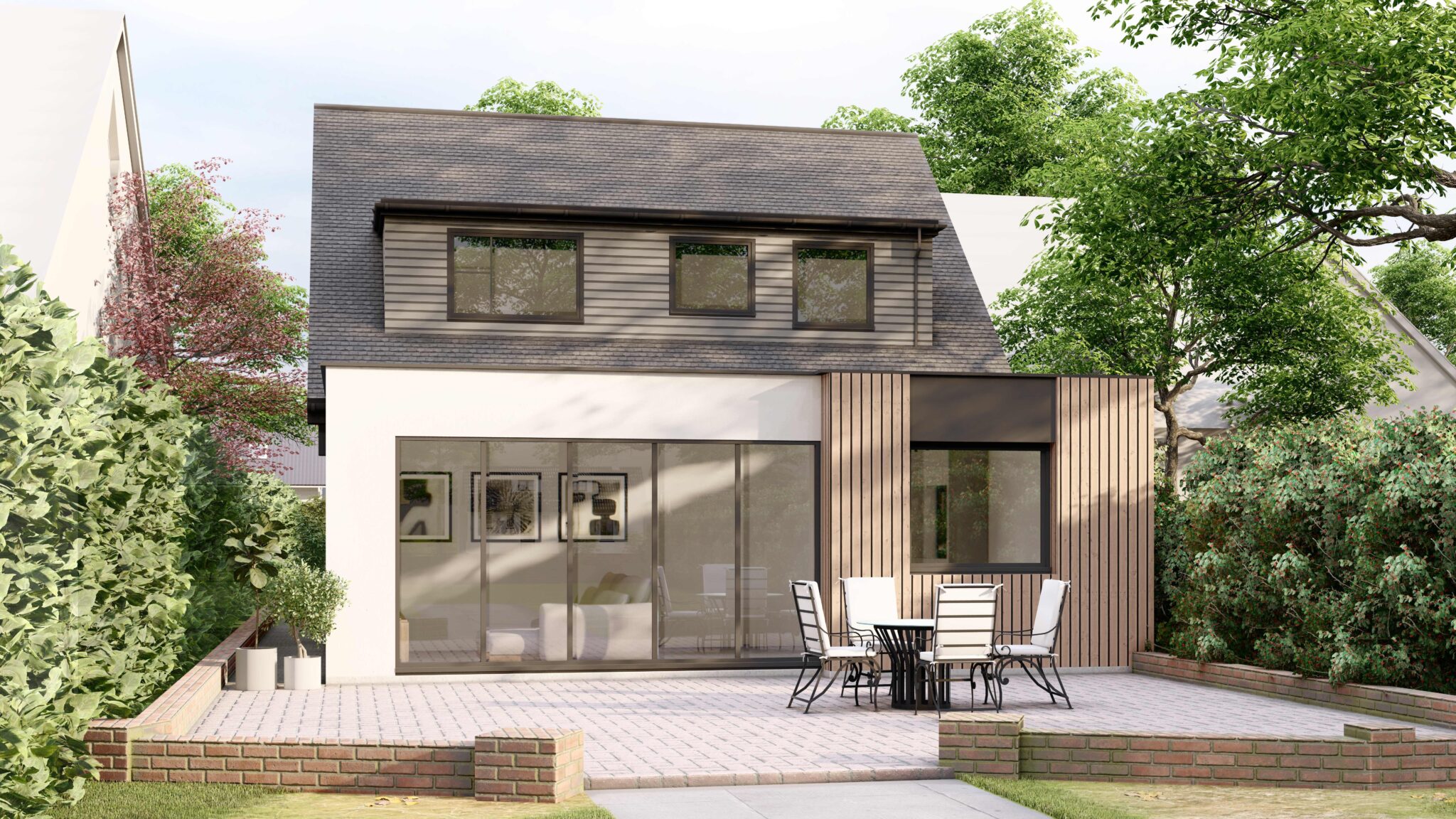For homeowners looking to add space, comfort, and value to their property, single and double-storey extensions have become two of the most popular home improvement options across the UK. Whether you need a larger kitchen, an extra bedroom, or a more open and modern layout, an extension can completely transform the way you live.
A single-storey extension is often used to expand a kitchen or living area on the ground floor, while a double-storey extension provides additional space upstairs as well, such as an extra bathroom or master suite. Both offer flexibility and can be tailored to your property’s design and your lifestyle needs.
With professional planning and expert guidance from MCA Design, you can achieve a seamless extension that not only enhances your living space but also complements the style and structure of your existing home.

What Are Single and Double-Storey Extensions?
Single and double-storey extensions are among the most effective ways to expand your home without the stress of moving. A single-storey extension typically involves adding space to the ground floor of a property, extending outwards to the rear, side, or occasionally the front. It’s ideal for homeowners who want to create a larger kitchen, dining area, or family room while maintaining an open connection to the garden.
A double-storey extension builds on this concept by adding another level on top of the ground floor addition. This allows you to extend both your living space downstairs and your bedroom or bathroom space upstairs, significantly increasing your property’s usable area.
While both options enhance your home, they differ in complexity, cost, and planning considerations. A single-storey extension is generally quicker and more cost-effective to complete, whereas a double-storey extension provides greater long-term value by offering additional floorspace without expanding the property’s footprint further.
MCA Design specialises in creating both types of extensions, ensuring every detail is thoughtfully planned. From the initial design concepts to building regulations and final sign-off, our expert team works closely with you to deliver a space that complements your home’s architecture and meets your family’s needs.
The Benefits of Single & Double Storey Extensions
Opting for single and double-storey extensions offers a wide range of benefits, both practical and financial. One of the biggest advantages is the additional living space they create. Whether you need more room for a growing family, a spacious kitchen-diner, or a dedicated home office, an extension allows you to tailor your home to suit your lifestyle without the need to relocate.
Another key benefit is the significant increase in property value. Well-designed extensions are one of the most reliable ways to boost your home’s market appeal. Adding an extra bedroom or expanding the kitchen often delivers a strong return on investment, making it a smart choice for homeowners planning for the future.
Extensions also give you the freedom to redesign how your home functions. By creating open-plan layouts, improving natural light, and reconfiguring existing rooms, you can make your property more energy-efficient, accessible, and comfortable.
Perhaps most importantly, building an extension is far less disruptive than moving house. There are no estate agent fees, stamp duty costs, or the stress of finding a new property that fits your needs.
At MCA Design, we combine creativity with practical experience to help homeowners make the most of their properties. Every project is planned with care, ensuring that your new space enhances both the way you live and the overall style of your home.
Design Ideas for Single & Double Storey Extensions
When it comes to single and double-storey extensions, thoughtful design makes all the difference. A well-planned layout can transform how you use your home, improving space, flow, and functionality while reflecting your personal style.
One of the most popular approaches is the open-plan kitchen and dining area, which creates a bright, social space ideal for family life and entertaining. Large sliding or bi-fold doors can seamlessly connect the indoors with the garden, allowing natural light to flood the room and creating a sense of openness.
For double-storey extensions, many homeowners choose to add a spacious master suite or additional bedrooms upstairs. This not only provides more comfort and privacy but also increases the property’s value. En-suite bathrooms and walk-in wardrobes are common features that make the space both functional and luxurious.
If you work from home, a dedicated home office can be incorporated into either a single or double-storey design. This helps maintain a healthy work-life balance while keeping your workspace quiet and organised.
You might also consider adding a utility or boot room, especially useful for busy households, or even a snug or playroom for children. Each design can be tailored to suit your specific lifestyle needs and the character of your property.
At MCA Design, our team works closely with you to develop creative, practical design ideas that maximise your home’s potential. We consider every detail, from natural light and layout to materials and finishes, ensuring your extension feels seamless and adds real value to your property.
Planning Permission and Building Regulations
Before starting any single or double-storey extension, it’s essential to understand the legal requirements that govern your project. In many cases, smaller extensions can be built under Permitted Development Rights, meaning you may not need full planning permission. However, this depends on several factors, including the size of the extension, its proximity to boundaries, and the overall height of the structure.
For example, a single-storey rear extension typically falls within permitted limits if it does not extend more than three metres from the original rear wall for a semi-detached or terraced property, or four metres for a detached house. Double-storey extensions, on the other hand, often require full planning permission due to their scale and potential impact on neighbouring properties.
Regardless of planning permission, building regulations approval is always required. This ensures that your extension meets essential safety, energy efficiency, and structural standards. Regulations cover everything from insulation and ventilation to drainage, electrical safety, and fire protection.
At MCA Design, we handle all planning and building regulation matters on your behalf. Our team prepares detailed drawings, liaises with local authorities, and ensures your project meets every legal requirement before construction begins. This proactive approach saves you time, avoids costly setbacks, and provides complete peace of mind throughout the process.
By working with professionals who understand the local planning landscape, you can be confident your extension will be both compliant and beautifully executed.
Single & Double Storey Extensions: Costs and Budgeting
When planning single and double-storey extensions, understanding the potential costs involved is essential. The total price depends on a range of factors, including size, complexity, design, materials, and labour. Having a realistic budget early on helps ensure your project runs smoothly from start to finish.
For a single-storey extension, typical costs in the UK range from around £1,800 to £2,800 per square metre, depending on finishes and specifications. A double-storey extension is generally more expensive, ranging between £2,000 and £3,200 per square metre due to additional structural requirements and roofing work. These figures include design, planning, and construction, but can vary based on location and contractor expertise.
Other factors can influence your budget, such as access to the site, the age of your property, and the quality of materials chosen. For example, premium glazing, bespoke kitchen fittings, or underfloor heating will increase the total spend. It’s also important to include a contingency fund of around 10–15% to cover unexpected costs that might arise during construction.
Working with MCA Design ensures accurate budgeting from the very beginning. Our experienced team provides transparent quotes, helping you understand what each stage of the project will cost. We also manage all planning and building regulation requirements, avoiding unnecessary delays or additional expenses later on.
Investing in a professionally designed extension not only adds extra living space but also increases the long-term value of your home. Whether you’re planning a modern open-plan ground floor or a full two-storey addition, our team can help you achieve your goals while keeping your project on time and within budget.

Choosing the Right Professionals for Your Extension Project
Selecting the right professionals is one of the most important steps when planning single and double-storey extensions. Working with experienced experts ensures your project is designed correctly, legally compliant, and completed to a high standard.
A skilled architectural team, like MCA Design, brings both creativity and technical knowledge to your project. We work closely with you to understand your lifestyle, property layout, and goals, turning your ideas into practical designs that meet planning and building regulation requirements. Our drawings are precise, clear, and tailored to make construction as smooth as possible.
Choosing a builder with proven experience in extensions is equally vital. MCA Design collaborates with trusted contractors, including our sister company MCA Build, to ensure that every aspect of your project is managed efficiently from start to finish. This integrated approach eliminates communication gaps, saving time and reducing stress.
With professional support, you can move forward confidently, knowing your investment is protected and your finished extension will meet your expectations in both quality and design.
Single & Double Storey Extensions: FAQs
Do I need planning permission for a single or double-storey extension?
Not always. Some smaller single and double-storey extensions can be built under Permitted Development Rights, meaning no full planning application is required. However, larger or double-storey projects often need formal approval, especially if they affect neighbours or change the appearance of the home.
How long does an extension project take?
Timelines vary depending on the size and complexity of the build. A single-storey extension typically takes between 10 and 14 weeks, while a double-storey project can take 16 to 24 weeks from start to completion.
How much value will an extension add to my property?
A professionally designed and built extension can increase property value by 10–25%, depending on quality, design, and location. It’s one of the most effective ways to invest in your home.
How can MCA Design help with my extension?
MCA Design offers complete architectural support, from initial concept and design to building regulations and construction oversight. Our team ensures your extension is compliant, functional, and beautifully integrated with your existing home.
If you’re ready to explore your extension ideas, get in touch with our team today to start planning your next home transformation.








